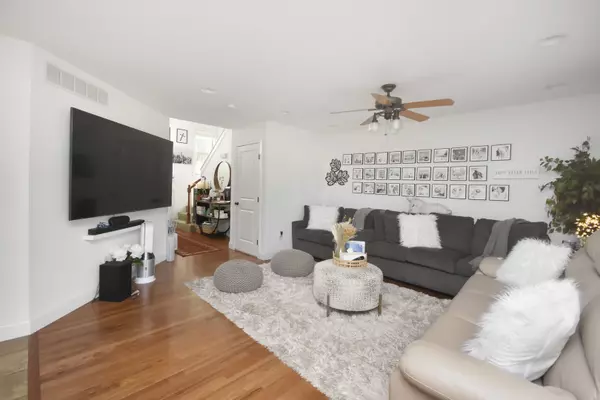$234,900
$234,900
For more information regarding the value of a property, please contact us for a free consultation.
2117 S Stonebrooke CT Urbana, IL 61802
3 Beds
2.5 Baths
1,488 SqFt
Key Details
Sold Price $234,900
Property Type Single Family Home
Sub Type 1/2 Duplex,Townhouse-2 Story
Listing Status Sold
Purchase Type For Sale
Square Footage 1,488 sqft
Price per Sqft $157
Subdivision Stone Creek
MLS Listing ID 11838003
Sold Date 09/07/23
Bedrooms 3
Full Baths 2
Half Baths 1
HOA Fees $78/mo
Rental Info No
Year Built 2007
Annual Tax Amount $5,879
Tax Year 2022
Lot Dimensions 35X98X100X35
Property Description
Located in the prestigious Waters Edge Subdivision, this delightful property offers a perfect blend of comfort, style, and convenience, making it an ideal place to call home. Upon entering, you'll be greeted by a welcoming 2-story foyer that leads you into the spacious and sunlit living area. The room is adorned with beautiful wood flooring and features a charming double-sided fireplace, adding a touch of elegance and warmth to the space. The kitchen is exquisite, boasting an elegant design with granite countertops, maple floors, wood cabinets, and stainless-steel appliances. Whether you're preparing a gourmet meal or enjoying a quick snack, this kitchen has you covered. The adjacent dining area provides a picturesque view of a serene pond/trail and grants easy access to a covered patio, perfect for outdoor entertaining and relaxation. The primary suite is a private oasis, complete with a luxurious en-suite bathroom, a walk-in closet, and a breathtaking view that invites you to unwind and rejuvenate.Two additional bedrooms on the second floor are well-appointed and share a connecting bathroom, making it an excellent setup for families or guests. The utility room houses a front-load washer and dryer for added convenience. This property not only offers a beautiful living space but also provides access to a variety of attractions nearby. You'll find shopping centers, golf and parks just a stone's throw away, making leisure and recreation easily accessible. For those pursuing higher education or within the profession, rest assured that this home is conveniently located in proximity to esteemed educational institutions, ensuring a smooth and straightforward commute. Moreover, the Waters Edge Subdivision presents a strong sense of community and offers various amenities covered by the monthly fees of $78. These fees cover the costs associated with HOA operations, maintenance of the common areas, the pond, weekly trash hauling, snow removal, and individual property lawn maintenance, ensuring a well-kept and pleasant living environment for all residents. Recent updates to the property include a new roof installed in 2020, as well as fresh paint throughout, a new 2-story foyer chandelier, multiple new light fixtures throughout the home, and a convenient Shelftrak closet system in one of the guest rooms, mid-view fixed screen wood core storm door and wall mounted wine rack. Additionally, all TV mounts will remain in place, offering added value. Don't miss the opportunity to make 2117 S Stonebrooke your new home.
Location
State IL
County Champaign
Area Urbana
Rooms
Basement Full
Interior
Heating Natural Gas, Forced Air
Cooling Central Air
Fireplaces Number 1
Fireplace Y
Appliance Range, Microwave, Dishwasher, Refrigerator, Washer, Dryer
Exterior
Exterior Feature Patio
Garage Attached
Garage Spaces 2.0
Roof Type Asphalt
Building
Story 2
Sewer Public Sewer
Water Public
New Construction false
Schools
Elementary Schools Thomas Paine Elementary School
Middle Schools Urbana Middle School
High Schools Urbana High School
School District 116 , 116, 116
Others
HOA Fee Include Lawn Care, Snow Removal
Ownership Fee Simple w/ HO Assn.
Special Listing Condition None
Pets Description Cats OK, Dogs OK
Read Less
Want to know what your home might be worth? Contact us for a FREE valuation!

Our team is ready to help you sell your home for the highest possible price ASAP

© 2024 Listings courtesy of MRED as distributed by MLS GRID. All Rights Reserved.
Bought with Nicholas Ward • JOEL WARD HOMES, INC

GET MORE INFORMATION





