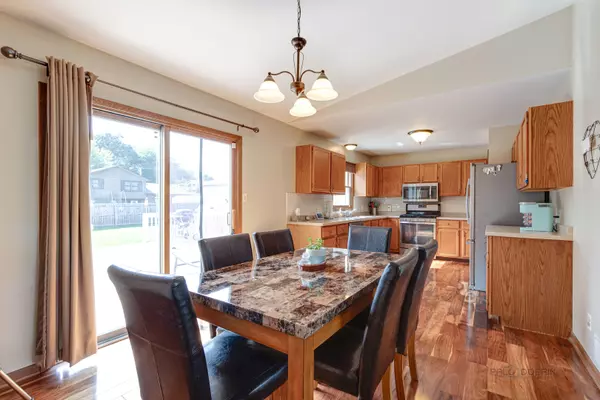$300,000
$289,900
3.5%For more information regarding the value of a property, please contact us for a free consultation.
119 N Bauer RD Mchenry, IL 60050
3 Beds
3 Baths
2,076 SqFt
Key Details
Sold Price $300,000
Property Type Single Family Home
Sub Type Detached Single
Listing Status Sold
Purchase Type For Sale
Square Footage 2,076 sqft
Price per Sqft $144
Subdivision Brittany Heights
MLS Listing ID 11850125
Sold Date 09/08/23
Style Tri-Level
Bedrooms 3
Full Baths 3
Year Built 1988
Annual Tax Amount $6,949
Tax Year 2022
Lot Size 0.275 Acres
Lot Dimensions 80 X 125
Property Sub-Type Detached Single
Property Description
***MULTIPLE OFFERS RECEIVED...HIGHEST AND BEST DUE BY 8/6 AT 12:00PM*** Move Right Into This Spacious 3 Bed 3 Bath Split Level Home. Large Open Floor Plan. Spacious Eat In Kitchen With Granite Counters And Oak Cabinets. Large Master Bedroom Suite With Full Bath And Ample Closet Space. Two Spacious Bedrooms. Update Hallway Full Bath. Huge Rec Room In Lower Level With Wood Burning Fireplace. Over-sized Two Car Garage. Large Full Fenced In Backyard With Above Group Pool and Shed. Walking Distance To Parks, Shopping and School. Sold "As Is"
Location
State IL
County Mc Henry
Area Holiday Hills / Johnsburg / Mchenry / Lakemoor / Mccullom Lake / Sunnyside / Ringwood
Rooms
Basement Full
Interior
Interior Features Vaulted/Cathedral Ceilings, Hardwood Floors
Heating Natural Gas, Forced Air
Cooling Central Air
Fireplaces Number 1
Fireplaces Type Wood Burning, Gas Starter
Equipment Central Vacuum, CO Detectors
Fireplace Y
Appliance Range, Microwave, Dishwasher, Refrigerator, Washer, Dryer, Disposal, Stainless Steel Appliance(s)
Exterior
Exterior Feature Deck, Above Ground Pool, Storms/Screens
Parking Features Attached
Garage Spaces 2.0
Community Features Park, Pool, Curbs, Sidewalks, Street Lights, Street Paved
Roof Type Asphalt
Building
Lot Description Fenced Yard
Sewer Public Sewer
Water Public
New Construction false
Schools
Elementary Schools Edgebrook Elementary School
School District 15 , 15, 156
Others
HOA Fee Include None
Ownership Fee Simple
Special Listing Condition None
Read Less
Want to know what your home might be worth? Contact us for a FREE valuation!

Our team is ready to help you sell your home for the highest possible price ASAP

© 2025 Listings courtesy of MRED as distributed by MLS GRID. All Rights Reserved.
Bought with Yvonne Norton • CENTURY 21 Roberts & Andrews
GET MORE INFORMATION





