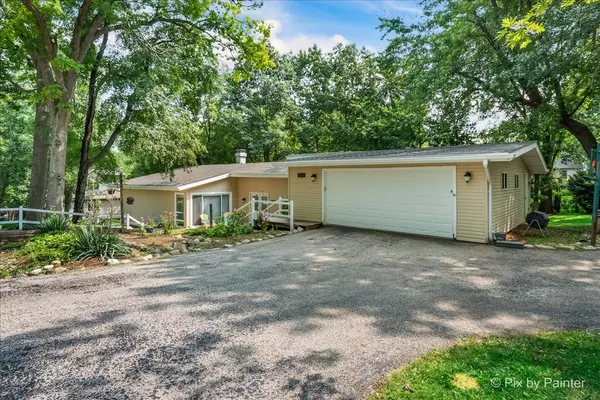$325,000
$315,000
3.2%For more information regarding the value of a property, please contact us for a free consultation.
213 Lakewood DR Oakwood Hills, IL 60013
5 Beds
2 Baths
1,664 SqFt
Key Details
Sold Price $325,000
Property Type Single Family Home
Sub Type Detached Single
Listing Status Sold
Purchase Type For Sale
Square Footage 1,664 sqft
Price per Sqft $195
MLS Listing ID 11842225
Sold Date 09/15/23
Style Ranch
Bedrooms 5
Full Baths 2
Year Built 1974
Annual Tax Amount $9,813
Tax Year 2022
Lot Size 0.610 Acres
Lot Dimensions 60X120
Property Description
Welcome to 213 Lakewood! This 5 bedroom, 2 bathroom ranch with walk-out basement offers a perfect blend of spacious living and beautiful outdoor space. The open concept main level features a large living area with vaulted ceilings that flows seamlessly into a sizable dining area, updated kitchen, and access to one of the outdoor deck spaces. The kitchen is well-appointed, with stainless steel appliances, 42in soft close cabinets, granite countertops, and a breakfast bar for quick meals on the go. Rounding out the main floor are three generous size bedrooms and a full bathroom. Head downstairs to the finished walkout basement complete with additional living area, two bedrooms, full bath and laundry room. The large yard is an outdoor enthusiast's dream, providing abundant space for outdoor activities, gardening, and more. A fire pit offers the perfect setting for cozy gatherings, roasting marshmallows, or enjoying starlit evenings. New roof in 2021! Enjoy all Oakwood Hills has to offer- Oakwood Hills Park, 2 private beaches, fishing and boating! A serene place to call home!
Location
State IL
County Mc Henry
Area Cary / Oakwood Hills / Trout Valley
Rooms
Basement Full, Walkout
Interior
Interior Features Vaulted/Cathedral Ceilings, Skylight(s), First Floor Bedroom, First Floor Full Bath
Heating Natural Gas, Forced Air
Cooling Central Air
Equipment Water-Softener Owned, Ceiling Fan(s), Sump Pump
Fireplace N
Appliance Range, Dishwasher, Refrigerator, Stainless Steel Appliance(s)
Laundry In Unit
Exterior
Exterior Feature Deck, Hot Tub
Parking Features Attached
Garage Spaces 2.0
Community Features Park, Lake, Water Rights, Street Lights, Street Paved
Roof Type Asphalt
Building
Lot Description Water Rights
Sewer Septic-Private
Water Private Well
New Construction false
Schools
Elementary Schools Prairie Grove Elementary School
Middle Schools Prairie Grove Junior High School
High Schools Prairie Ridge High School
School District 46 , 46, 155
Others
HOA Fee Include None
Ownership Fee Simple
Special Listing Condition None
Read Less
Want to know what your home might be worth? Contact us for a FREE valuation!

Our team is ready to help you sell your home for the highest possible price ASAP

© 2024 Listings courtesy of MRED as distributed by MLS GRID. All Rights Reserved.
Bought with Bridget Norman • Berkshire Hathaway HomeServices Starck Real Estate

GET MORE INFORMATION





