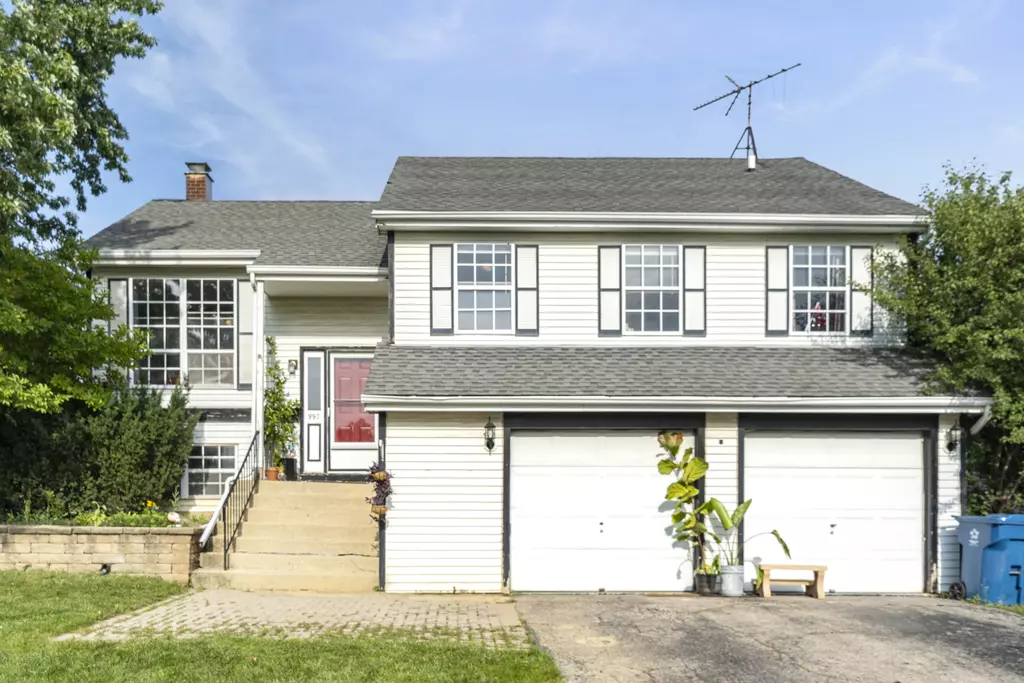$280,000
$300,000
6.7%For more information regarding the value of a property, please contact us for a free consultation.
997 S Chippendale DR Bartlett, IL 60103
3 Beds
1.5 Baths
1,690 SqFt
Key Details
Sold Price $280,000
Property Type Single Family Home
Sub Type Detached Single
Listing Status Sold
Purchase Type For Sale
Square Footage 1,690 sqft
Price per Sqft $165
MLS Listing ID 11848228
Sold Date 09/18/23
Bedrooms 3
Full Baths 1
Half Baths 1
Year Built 1980
Annual Tax Amount $7,352
Tax Year 2021
Lot Size 9,853 Sqft
Lot Dimensions 90X115
Property Description
Welcome to a glimpse of your future dream home! This captivating 3-bedroom, 2-bathroom haven is gracefully nestled in an ideal location, offering boundless potential and endless prospects. Situated within the highly esteemed school district, this residence is tailor-made for families in pursuit of a warm, inviting community coupled with exceptional educational prospects. Convenience is paramount, with this residence strategically positioned in proximity to vibrant neighboring towns, an array of culinary delights offered by exquisite restaurants, and an assortment of thrilling activities. This ensures that entertainment and amenities are always within reach, embracing a lifestyle of both leisure and indulgence. Step into a world of possibilities as you step through the door. The interior has been freshly painted, providing an immaculate canvas awaiting your imaginative touch. This is your moment to infuse the space with your unique vision and transform it into a sanctuary that resonates with your essence. The generous layout boasts additional rooms, adapting flawlessly to an assortment of needs - whether accommodating a growing family or carving out a dynamic home office. Yet, the piece de resistance of this dwelling is undeniably the sprawling backyard that opens up to a tranquil cul-de-sac. This expansive space invites you to conjure an outdoor haven, where treasured moments are destined to flourish. As an added bonus, a substantial deck offers an inviting space for entertainment or unwinding after a bustling day. While a touch of tender care is needed, this backyard presents a canvas for you to mold it according to your preferences, sculpting the ultimate outdoor sanctuary. Furthermore, a capacious 2-car garage is seamlessly attached, seamlessly blending practicality with style. This garage not only offers ample storage but also shelters your vehicles, ensuring they remain protected from the elements. If you harbor a penchant for DIY endeavors, this property is your personal trove of prospects, tailor-made for a skilled handyman or an imaginative family yearning to explore their artistic flair. Be it a first-time buyer seeking an exceptional starter home or someone envisioning their forever abode, this property is poised to fulfill your aspirations. Seize this opportunity to metamorphose this remarkable house into the haven you've always envisaged. Embrace the chance to schedule a viewing and unlock the enchantment that unfurls when your creative fingerprint graces this remarkable property. The prospects are limitless, and the home that holds your future is beckoning. Your journey to extraordinary living begins here!
Location
State IL
County Du Page
Area Bartlett
Rooms
Basement English
Interior
Heating Natural Gas
Cooling Central Air
Fireplaces Number 1
Fireplace Y
Exterior
Exterior Feature Deck
Parking Features Attached
Garage Spaces 2.0
Roof Type Asphalt
Building
Lot Description Corner Lot, Cul-De-Sac
Sewer Public Sewer
Water Lake Michigan
New Construction false
Schools
Elementary Schools Centennial School
Middle Schools East View Middle School
High Schools Bartlett High School
School District 46 , 46, 46
Others
HOA Fee Include None
Ownership Fee Simple
Special Listing Condition None
Read Less
Want to know what your home might be worth? Contact us for a FREE valuation!

Our team is ready to help you sell your home for the highest possible price ASAP

© 2025 Listings courtesy of MRED as distributed by MLS GRID. All Rights Reserved.
Bought with Teresa Slowinski • RE/MAX City
GET MORE INFORMATION





