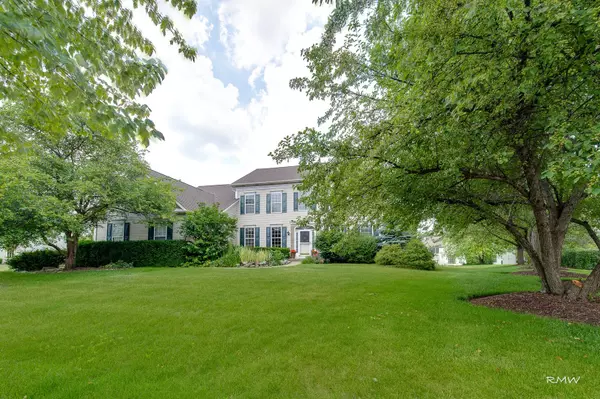$565,000
$569,900
0.9%For more information regarding the value of a property, please contact us for a free consultation.
1524 Old Forge RD Bartlett, IL 60103
4 Beds
4 Baths
3,038 SqFt
Key Details
Sold Price $565,000
Property Type Single Family Home
Sub Type Detached Single
Listing Status Sold
Purchase Type For Sale
Square Footage 3,038 sqft
Price per Sqft $185
MLS Listing ID 11838154
Sold Date 09/18/23
Bedrooms 4
Full Baths 4
HOA Fees $39/ann
Year Built 1996
Annual Tax Amount $11,514
Tax Year 2021
Lot Dimensions 212X118
Property Description
Welcome to this spacious and versatile 4-bedroom, 4-bathroom house, nestled in the highly desirable Woodland Hills subdivision of Bartlett, IL. With the potential to expand to 7 bedrooms, this home offers endless possibilities for growing families, multi-generational living, or anyone seeking ample space and flexibility. Upon entering, you'll be greeted by an inviting foyer that leads you into the heart of the home. The open-concept design seamlessly connects the living, dining, and kitchen areas, creating an ideal space for entertaining guests or spending quality time with loved ones. Large windows allow natural light to flood the interior, creating a warm and welcoming atmosphere. The well-appointed kitchen boasts modern appliances, including a new refrigerator, plenty of counter space, and a center island, making it a chef's dream. The adjacent dining area provides a perfect setting for family meals or hosting dinner parties. Retreat to the tranquil master suite, featuring a spacious bedroom, a private en-suite bathroom, and a walk-in closet. Three additional bedrooms provide comfortable accommodations for family members or guests. The remaining bathrooms are tastefully designed and conveniently located throughout the house for added convenience. What sets this property apart is its potential for expansion. With the capability to convert existing spaces into additional bedrooms, the options are limitless. Whether you desire a home office, a fitness room, a playroom, or extra guest quarters, this house can adapt to meet your specific needs. Step outside and be greeted by a magnificent backyard oasis. Three koi ponds add a touch of tranquility, creating a serene ambiance. The expansive backyard features a gazebo and a gas fire pit, making it an ideal space for hosting outdoor gatherings or simply unwinding after a long day. With plenty of room for gardening, outdoor activities, and enjoying the fresh air, the backyard is sure to become your personal sanctuary. Don't miss the opportunity to own this remarkable 4-bedroom, 4-bathroom house!
Location
State IL
County Du Page
Area Bartlett
Rooms
Basement Full
Interior
Interior Features First Floor Laundry, First Floor Full Bath, Walk-In Closet(s), Coffered Ceiling(s), Open Floorplan, Some Carpeting, Some Wood Floors, Drapes/Blinds, Granite Counters
Heating Natural Gas
Cooling Central Air
Fireplaces Number 1
Fireplace Y
Appliance Double Oven, Microwave, Dishwasher, Refrigerator, Disposal, Cooktop, Range Hood, Electric Cooktop
Laundry In Unit
Exterior
Exterior Feature Patio, Fire Pit
Parking Features Attached
Garage Spaces 3.0
Roof Type Asphalt
Building
Sewer Public Sewer
Water Public
New Construction false
Schools
Elementary Schools Wayne Elementary School
Middle Schools Kenyon Woods Middle School
High Schools South Elgin High School
School District 46 , 46, 46
Others
HOA Fee Include Other
Ownership Fee Simple
Special Listing Condition None
Read Less
Want to know what your home might be worth? Contact us for a FREE valuation!

Our team is ready to help you sell your home for the highest possible price ASAP

© 2025 Listings courtesy of MRED as distributed by MLS GRID. All Rights Reserved.
Bought with Sherri Mitchell • Comstock Realty Group
GET MORE INFORMATION





