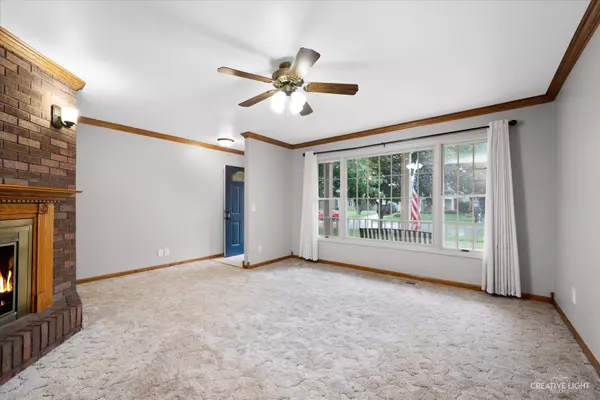$271,500
$249,900
8.6%For more information regarding the value of a property, please contact us for a free consultation.
35 Ingleshire RD Montgomery, IL 60538
3 Beds
2 Baths
1,360 SqFt
Key Details
Sold Price $271,500
Property Type Single Family Home
Sub Type Detached Single
Listing Status Sold
Purchase Type For Sale
Square Footage 1,360 sqft
Price per Sqft $199
Subdivision Boulder Hill
MLS Listing ID 11850210
Sold Date 09/20/23
Style Ranch
Bedrooms 3
Full Baths 2
Year Built 1977
Annual Tax Amount $5,616
Tax Year 2022
Lot Size 9,583 Sqft
Lot Dimensions 130X75X130X75
Property Description
Welcome to 35 Ingleshire Rd. in the heart of Boulder Hill in unincorporated Montgomery, where classic charm meets easy living! This inviting 3-Bedroom, 2-Bathroom Ranch-Style home offers a harmonious blend of comfortable space & convenience w/ its Single-Level Layout (no crawl/basement), expansive Yard complete w/ a Shed & located near everything good in & around Montgomery/Aurora/Oswego- including the Civic Center Aquatic Park & Winrock Park/Pool. District 308 schools, NO HOA/SSA/SA, affordable taxes & BRAND NEW roof & gutters were just installed! Other features of the home include an Attached Gas Grill, Smart Thermostat & Doorbell, Window & Door Security System, Dimmable Kitchen Recessed Lighting, Custom Oak Crown Molding, Door Frames & Chair Rails & easy access Side Door to the Garage equipped w/ a Refrigerator. This home is a true gem awaiting your new design ideas, so schedule your appointment TODAY!
Location
State IL
County Kendall
Area Montgomery
Rooms
Basement None
Interior
Interior Features First Floor Bedroom, First Floor Laundry, Special Millwork, Dining Combo, Drapes/Blinds, Paneling
Heating Natural Gas
Cooling Central Air
Fireplaces Number 1
Fireplaces Type Gas Log
Equipment CO Detectors, Ceiling Fan(s), Water Heater-Gas
Fireplace Y
Appliance Microwave, Dishwasher, Refrigerator, Washer, Dryer, Disposal, Gas Oven
Laundry Gas Dryer Hookup, In Unit
Exterior
Exterior Feature Patio
Parking Features Attached
Garage Spaces 2.0
Community Features Curbs, Sidewalks, Street Lights, Street Paved
Roof Type Asphalt
Building
Lot Description Fenced Yard, Sidewalks, Wood Fence
Sewer Public Sewer
Water Public
New Construction false
Schools
Elementary Schools Long Beach Elementary School
Middle Schools Plank Junior High School
High Schools Oswego East High School
School District 308 , 308, 308
Others
HOA Fee Include None
Ownership Fee Simple
Special Listing Condition None
Read Less
Want to know what your home might be worth? Contact us for a FREE valuation!

Our team is ready to help you sell your home for the highest possible price ASAP

© 2024 Listings courtesy of MRED as distributed by MLS GRID. All Rights Reserved.
Bought with Daria Smith • Keller Williams Inspire - Geneva

GET MORE INFORMATION





