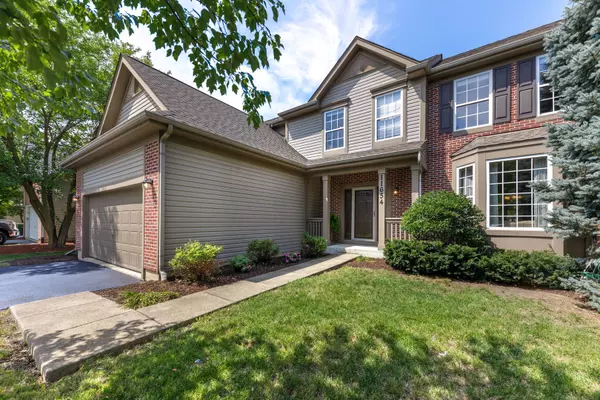$463,000
$429,900
7.7%For more information regarding the value of a property, please contact us for a free consultation.
11654 S Olympic DR Plainfield, IL 60585
4 Beds
3.5 Baths
2,204 SqFt
Key Details
Sold Price $463,000
Property Type Single Family Home
Sub Type Detached Single
Listing Status Sold
Purchase Type For Sale
Square Footage 2,204 sqft
Price per Sqft $210
Subdivision Champion Creek
MLS Listing ID 11840004
Sold Date 09/20/23
Style Traditional
Bedrooms 4
Full Baths 3
Half Baths 1
HOA Fees $16/ann
Year Built 2001
Annual Tax Amount $7,739
Tax Year 2021
Lot Size 8,712 Sqft
Lot Dimensions 69.6 X 121.50 X 70.03 X 121.5
Property Description
A GOLDEN OPPORTUNITY TO OWN A GREAT HOUSE IN A WONDERFUL AREA AND UPDATE WITH YOUR CHOICE OF FINISHES AND COLORS. CLOSE TO WONDERFUL SCHOOLS, SHOPPING, PARKS AND RESTAURANTS. UPDATED WOOD LAMINATE FLOORS LEAD TO THE TWO STORY FAMILY ROOM WITH FIREPLACE. THE TABLE SPACE KITCHEN WITH ISLAND, UPGRADED TALL CABINETS AND NEWER STAINLESS STEEL APPLIANCES LEADS OUT TO THE PERGOLA COVERED BRICK PAVER PATIO. ENJOY YOUR MORNING COFFEE OR EVENING REFRESHER ON THE PATIO. THE SECOND FLOOR FINDS THE PRIMARY SUITE WITH WALK-IN CLOSET, CEILING FAN AND BATHROOM WITH GARDEN TUB, SEPARATE SHOWER AND TWO SINK VANITY. THREE ADDITIONAL BEDROOMS WITH CEILING FANS. THE RECREATION ROOM IN THE BASEMENT IS WIRED FOR SURROUND SOUND. THERE IS A FULL BATH WITH SHOWER, STORAGE ROOM WITH WOOD SHELVES AND A SEPARATE UTILITY ROOM. UPDATED WITH NEWER ROOF, WATER HEATER, EJECTOR PUMP, GARBAGE DISPOSAL AND NEWLY SEALED DRIVEWAY. SELLING "AS IS". A WONDERFUL HOME!
Location
State IL
County Will
Area Plainfield
Rooms
Basement Full
Interior
Interior Features Vaulted/Cathedral Ceilings, Wood Laminate Floors, First Floor Laundry, Walk-In Closet(s), Ceiling - 9 Foot, Center Hall Plan, Drapes/Blinds, Separate Dining Room, Some Storm Doors, Some Wall-To-Wall Cp, Pantry
Heating Natural Gas
Cooling Central Air
Fireplaces Number 1
Fireplaces Type Attached Fireplace Doors/Screen, Gas Log, Gas Starter
Equipment Humidifier, TV-Dish, CO Detectors, Ceiling Fan(s), Sump Pump, Water Heater-Gas
Fireplace Y
Appliance Range, Dishwasher, Refrigerator, Washer, Dryer, Disposal, Stainless Steel Appliance(s), Range Hood
Laundry Gas Dryer Hookup
Exterior
Exterior Feature Brick Paver Patio
Parking Features Attached
Garage Spaces 2.5
Community Features Park, Curbs, Sidewalks, Street Lights, Street Paved
Roof Type Asphalt
Building
Lot Description Landscaped, Mature Trees, Level, Sidewalks, Streetlights
Sewer Public Sewer
Water Public
New Construction false
Schools
Elementary Schools Freedom Elementary School
Middle Schools Heritage Grove Middle School
High Schools Plainfield North High School
School District 202 , 202, 202
Others
HOA Fee Include Other
Ownership Fee Simple w/ HO Assn.
Special Listing Condition List Broker Must Accompany
Read Less
Want to know what your home might be worth? Contact us for a FREE valuation!

Our team is ready to help you sell your home for the highest possible price ASAP

© 2024 Listings courtesy of MRED as distributed by MLS GRID. All Rights Reserved.
Bought with Tatiana Agee • American Homes Real Estate Corp.

GET MORE INFORMATION





