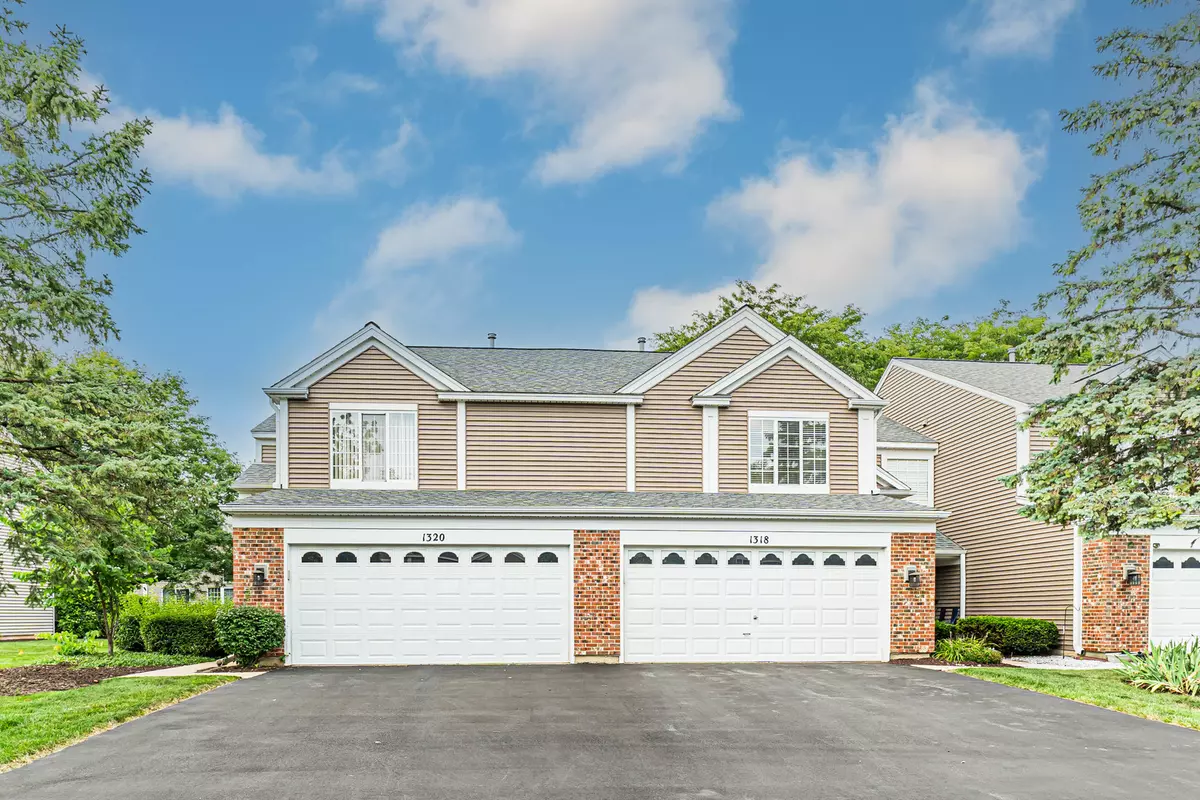$270,000
$270,000
For more information regarding the value of a property, please contact us for a free consultation.
1318 Summersweet LN Bartlett, IL 60103
3 Beds
2.5 Baths
1,560 SqFt
Key Details
Sold Price $270,000
Property Type Townhouse
Sub Type Townhouse-2 Story
Listing Status Sold
Purchase Type For Sale
Square Footage 1,560 sqft
Price per Sqft $173
MLS Listing ID 11857273
Sold Date 09/21/23
Bedrooms 3
Full Baths 2
Half Baths 1
HOA Fees $220/mo
Year Built 1994
Annual Tax Amount $6,077
Tax Year 2021
Lot Dimensions 2894
Property Description
Don't Miss This Opportunity To Own A 3 Bedroom 2.1 Bath 2 Story Townhome In Amber Grove Subdivision With Over 1500 Sq. Ft. Of Living Space! 2 Story Foyer Leading To Open Concept Living Room With Gas Fireplace, Hardwood Flooring And Abundance Of Light Shining Through A Wall Of Windows Overlooking Backyard. Kitchen With Oak Cabinetry, Formica Countertops, Newer Stainless Steel Appliances And Hardwood Flooring Overlooking Dining Room Area With Patio Door Leading To Backyard. 1st Floor Laundry Room Leading To Attached 2 Car Garage With Plenty Of Storage. Powder Room With Pedestal Sink And Hardwood Flooring. 2nd Floor Features Master Bedroom With Vaulted Ceilings, Dual Closets And Full Bathroom With Double Vanity, Bathtub And Upgraded Light Fixture And Vinyl Flooring. 2nd Bedroom Features Single Closet And Windows Facing Backyard. 3rd Bedroom With Large Walk In Closet And New Vinyl Plank Flooring Put In Two Years Ago. Hall Bathroom With Single Vanity, Bathtub, Upgraded Light Fixture And Vinyl Flooring. 2022 Brand New Furnace And Air Conditioning. Water Heater 2020. Roof Was Done 12 Years Ago, Siding 7 Years Ago. This One Will Go Fast!!
Location
State IL
County Cook
Area Bartlett
Rooms
Basement None
Interior
Interior Features Hardwood Floors, First Floor Laundry, Laundry Hook-Up in Unit
Heating Natural Gas, Forced Air
Cooling Central Air
Fireplaces Number 1
Equipment TV-Cable, CO Detectors, Ceiling Fan(s), Water Heater-Gas
Fireplace Y
Appliance Range, Microwave, Dishwasher, Refrigerator, Washer, Dryer
Laundry Gas Dryer Hookup
Exterior
Parking Features Attached
Garage Spaces 2.0
Roof Type Asphalt
Building
Story 2
Sewer Public Sewer
Water Public
New Construction false
Schools
Elementary Schools Liberty Elementary School
Middle Schools Kenyon Woods Middle School
High Schools South Elgin High School
School District 46 , 46, 46
Others
HOA Fee Include Insurance, Exterior Maintenance, Lawn Care, Snow Removal
Ownership Fee Simple w/ HO Assn.
Special Listing Condition None
Pets Allowed Cats OK, Dogs OK
Read Less
Want to know what your home might be worth? Contact us for a FREE valuation!

Our team is ready to help you sell your home for the highest possible price ASAP

© 2025 Listings courtesy of MRED as distributed by MLS GRID. All Rights Reserved.
Bought with Lori Cromie • Haus & Boden, Ltd.
GET MORE INFORMATION

