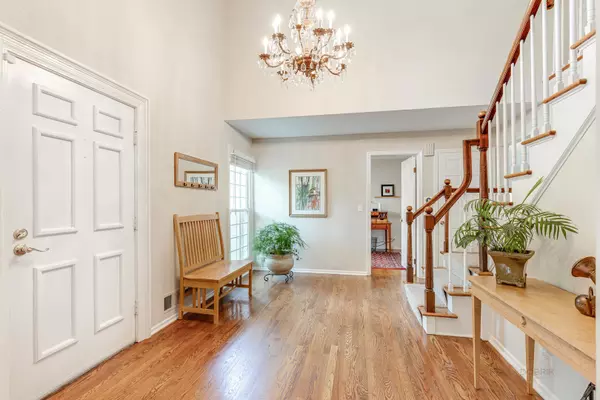$750,000
$709,900
5.6%For more information regarding the value of a property, please contact us for a free consultation.
52 Berkshire LN Lincolnshire, IL 60069
4 Beds
2.5 Baths
2,763 SqFt
Key Details
Sold Price $750,000
Property Type Single Family Home
Sub Type Detached Single
Listing Status Sold
Purchase Type For Sale
Square Footage 2,763 sqft
Price per Sqft $271
MLS Listing ID 11791070
Sold Date 09/22/23
Style Colonial
Bedrooms 4
Full Baths 2
Half Baths 1
Year Built 1971
Annual Tax Amount $14,556
Tax Year 2021
Lot Size 0.460 Acres
Lot Dimensions 31X78X167X202X39X42X29
Property Description
***Multiple offers have been received. Seller is calling for highest and best by 4pm, Saturday 5/27****.Don't let this one slip away - situated on a quiet cul-de-sac street on almost a half-acre lot of lush landscaping and mature trees. A brick paver walkway leads you to the covered front porch; offering a great place to greet guests as they arrive. Pride of ownership shines through with recent updates and upgrades that are sure to impress from a freshly painted interior and exterior, new SimpliSafe alarm system (2022), New Ring doorbells (2022), New leaf guard gutters and larger downspouts (2021), new roof (2018), new asphalt driveway (2019), and a new Nest thermostat (2016) - just to name a few. Through the front door you are greeted by an inviting two-story foyer accented by beautiful hardwood flooring that extends throughout most of the home and is flanked by a first-floor office with built-in bookcases and large living room with adjoining sun-filled bayed dining room. The heart of the home lies in the charming eat-in kitchen, with Southern exposure where you can indulge in scenic backyard views through the wall of windows and sliding door to the patio. With granite countertops, ample cabinet space, a tiled backsplash, a breakfast bar seating area, and newer quality stainless steel appliances including a Frigidaire Professional refrigerator (2021), a Dacor oven with 30" gas range (2019), GE microwave (2017), and a Bosch dishwasher (2017), this kitchen effortlessly combines style and functionality. The open layout seamlessly connects the kitchen to the spacious family room, cozy up next to the stunning floor-to-ceiling brick fireplace or head outside through either of the two sliders to enjoy the brick paver patio, and inviting low maintenance, professionally landscaped private yard with firepit, surrounded by mature trees. Back inside, the main level also features a convenient half bath and a laundry/mud room. Upstairs you'll find an expansive main bedroom with a walk-in closet and a private bath. Completing the second level are three additional bedrooms with generous closet space, and a full bath with a tub/shower combo featuring multiple spa shower heads. The basement adds even more living space with a rec room and added storage - use as a media room, home gym, or even a play area for the kids. Storage, storage, storage. 2 car attached garage includes attic storage and stairs. Award-winning Stevenson High School and district 103 Schools. Close to shopping, restaurants and more!
Location
State IL
County Lake
Area Lincolnshire
Rooms
Basement Full
Interior
Interior Features Hardwood Floors, First Floor Laundry, Walk-In Closet(s), Open Floorplan
Heating Natural Gas, Forced Air
Cooling Central Air
Fireplaces Number 1
Fireplaces Type Attached Fireplace Doors/Screen, Gas Log, Gas Starter
Equipment Humidifier, Security System, CO Detectors, Ceiling Fan(s), Sump Pump
Fireplace Y
Appliance Range, Microwave, Dishwasher, Refrigerator, Washer, Dryer, Disposal, Stainless Steel Appliance(s)
Laundry Sink
Exterior
Exterior Feature Brick Paver Patio, Storms/Screens, Invisible Fence
Parking Features Attached
Garage Spaces 2.0
Community Features Curbs, Street Paved
Roof Type Asphalt
Building
Lot Description Landscaped, Wooded, Mature Trees, Fence-Invisible Pet
Sewer Public Sewer
Water Lake Michigan
New Construction false
Schools
Elementary Schools Laura B Sprague School
Middle Schools Half Day School
High Schools Adlai E Stevenson High School
School District 103 , 103, 125
Others
HOA Fee Include None
Ownership Fee Simple
Special Listing Condition None
Read Less
Want to know what your home might be worth? Contact us for a FREE valuation!

Our team is ready to help you sell your home for the highest possible price ASAP

© 2024 Listings courtesy of MRED as distributed by MLS GRID. All Rights Reserved.
Bought with Michael Vecchione • @properties Christie's International Real Estate

GET MORE INFORMATION





