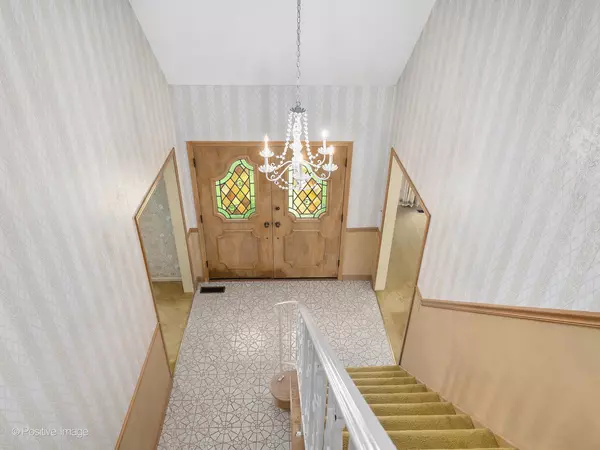$855,000
$849,000
0.7%For more information regarding the value of a property, please contact us for a free consultation.
4936 Grand AVE Western Springs, IL 60558
4 Beds
2.5 Baths
2,934 SqFt
Key Details
Sold Price $855,000
Property Type Single Family Home
Sub Type Detached Single
Listing Status Sold
Purchase Type For Sale
Square Footage 2,934 sqft
Price per Sqft $291
Subdivision Forest Hills
MLS Listing ID 11861155
Sold Date 09/25/23
Bedrooms 4
Full Baths 2
Half Baths 1
Year Built 1971
Annual Tax Amount $13,792
Tax Year 2021
Lot Dimensions 68X187
Property Sub-Type Detached Single
Property Description
First time on the market, custom built all-brick 4 bed, 2.1 bath home on 68x187 lot. Enter through French doors into a welcoming foyer with sweeping staircase. Enjoy the generous sized front living room, formal dining room, and family room with wood burning fireplace providing sliding doors to the lush backyard. Large eat-in kitchen leads to the laundry/mudroom and powder room and coveted attached 2-car garage. First floor also features primary bedroom suite with walk-in closets and private bath. Second floor offers three additional spacious bedrooms and full hall bath. Unfinished basement with lots of space and tons of opportunity! New front and back landscaping, 2023 carpet on the second floor and freshly painted second floor bedrooms. Meticulously maintained, Dressler built home. Bring your ideas and vision. Home will be conveyed As-Is.
Location
State IL
County Cook
Area Western Springs
Rooms
Basement Full
Interior
Heating Natural Gas
Cooling Central Air
Fireplaces Number 1
Fireplaces Type Gas Starter
Fireplace Y
Appliance Range, Dishwasher, Refrigerator, Washer, Dryer
Exterior
Parking Features Attached
Garage Spaces 2.0
Roof Type Asphalt
Building
Sewer Public Sewer
Water Community Well
New Construction false
Schools
Elementary Schools Forest Hills Elementary School
Middle Schools Mcclure Junior High School
High Schools Lyons Twp High School
School District 101 , 101, 204
Others
HOA Fee Include None
Ownership Fee Simple
Special Listing Condition None
Read Less
Want to know what your home might be worth? Contact us for a FREE valuation!

Our team is ready to help you sell your home for the highest possible price ASAP

© 2025 Listings courtesy of MRED as distributed by MLS GRID. All Rights Reserved.
Bought with Dawn McKenna • Coldwell Banker Realty
GET MORE INFORMATION





