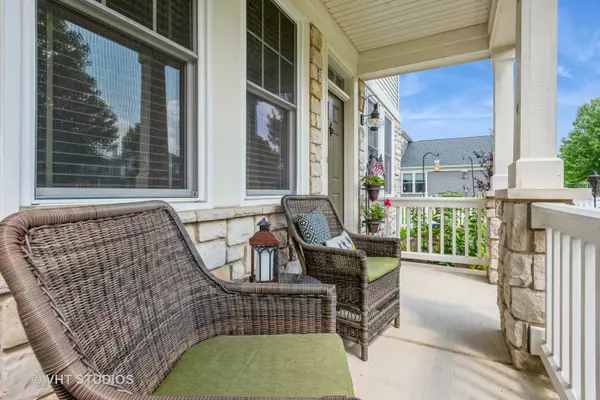$525,000
$495,000
6.1%For more information regarding the value of a property, please contact us for a free consultation.
255 Fairhaven DR St. Charles, IL 60175
5 Beds
3 Baths
2,421 SqFt
Key Details
Sold Price $525,000
Property Type Single Family Home
Sub Type Detached Single
Listing Status Sold
Purchase Type For Sale
Square Footage 2,421 sqft
Price per Sqft $216
Subdivision Traditions At Harvest Hills
MLS Listing ID 11839193
Sold Date 09/25/23
Bedrooms 5
Full Baths 2
Half Baths 2
HOA Fees $28/ann
Year Built 2000
Annual Tax Amount $8,998
Tax Year 2022
Lot Dimensions 114 X 36.6 X 54.7 X 72.7 X 73.3
Property Description
This charming Harvest Hills home offers a perfect blend of comfort, style, and convenience. With gorgeous landscaping and delightful curb appeal, this house is ready to become the backdrop for countless memories. No detail is overlooked in this thoughtfully designed layout. The heart of the home is the expansive kitchen, equipped with stainless steel appliances, ample counter space, and abundant storage. This space flows into the cozy family room, creating an ideal atmosphere for gatherings and relaxation. A formal dining area, laundry room, and one of TWO home offices complete the first level. The house features five well-appointed bedrooms, all located on the second level. The master suite is a serene retreat, featuring an ensuite bathroom with a double vanity, spacious walk-in closet and two additional closets to ensure plenty of storage space. The 5th bedroom could also be utilized as a flex space. Prepare to be amazed by the fabulous basement boasting expansive recreation room w/ fireplace, half bath, wet bar, and second office. Incredible outdoor living space allows for entertaining or unwinding w/ a fenced backyard, pergola and paver patio. A desirable location with close proximity to Otter Aquatic Park, shops, restaurants, and SO much more! Homeowners will appreciate the sense of community and the variety of recreational activities available nearby.
Location
State IL
County Kane
Area Campton Hills / St. Charles
Rooms
Basement Full
Interior
Interior Features Vaulted/Cathedral Ceilings, Bar-Wet, Hardwood Floors, Walk-In Closet(s), Ceiling - 9 Foot, Separate Dining Room
Heating Natural Gas, Forced Air
Cooling Central Air
Fireplaces Number 2
Fireplaces Type Wood Burning, Gas Log
Equipment Humidifier, CO Detectors, Ceiling Fan(s), Sump Pump, Water Heater-Gas
Fireplace Y
Appliance Microwave, Dishwasher, Washer, Dryer, Disposal, Stainless Steel Appliance(s)
Laundry Gas Dryer Hookup
Exterior
Parking Features Attached
Garage Spaces 2.0
Community Features Park, Tennis Court(s), Lake, Curbs, Sidewalks, Street Lights, Street Paved
Roof Type Asphalt
Building
Sewer Public Sewer
Water Public
New Construction false
Schools
School District 303 , 303, 303
Others
HOA Fee Include Insurance
Ownership Fee Simple
Special Listing Condition None
Read Less
Want to know what your home might be worth? Contact us for a FREE valuation!

Our team is ready to help you sell your home for the highest possible price ASAP

© 2024 Listings courtesy of MRED as distributed by MLS GRID. All Rights Reserved.
Bought with Kat McWard • Homesmart Connect LLC

GET MORE INFORMATION





