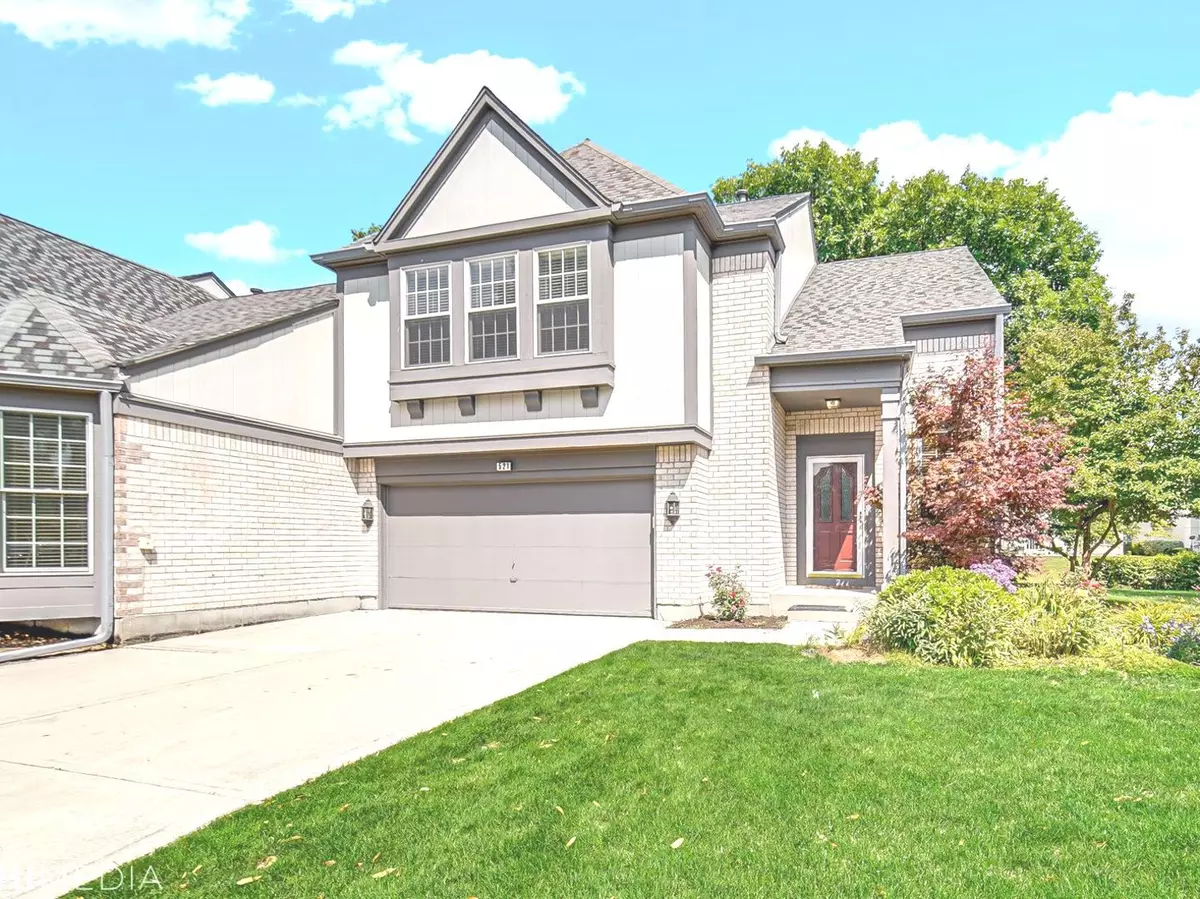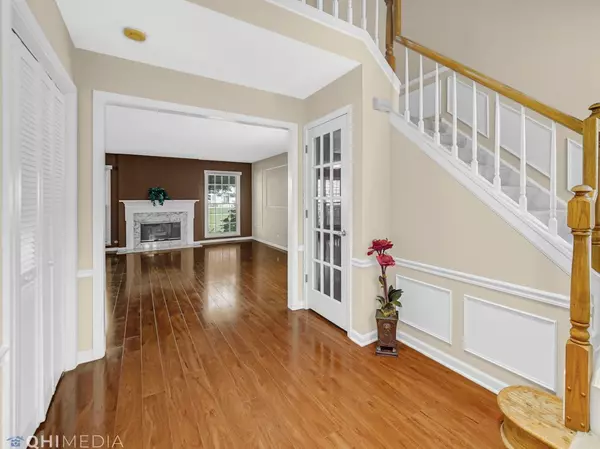$460,000
$479,900
4.1%For more information regarding the value of a property, please contact us for a free consultation.
521 Cherbourg DR Buffalo Grove, IL 60089
3 Beds
2.5 Baths
2,280 SqFt
Key Details
Sold Price $460,000
Property Type Townhouse
Sub Type Townhouse-2 Story
Listing Status Sold
Purchase Type For Sale
Square Footage 2,280 sqft
Price per Sqft $201
Subdivision Cherbourg
MLS Listing ID 11836475
Sold Date 09/25/23
Bedrooms 3
Full Baths 2
Half Baths 1
HOA Fees $380/mo
Rental Info Yes
Year Built 1988
Annual Tax Amount $11,531
Tax Year 2022
Property Description
FORMER BUILDERS MODEL! WEST FACING BRIGHT HOME WITH FULL FINISHED BASEMENT! GREAT PREMIUM LOT BACKING TO SINGLE FAMILY HOMES AND GREEN SPACE. END UNIT DIJON MODEL. 2280 SQFT ON THE TOP 2 LEVELS PLUS AN ADDITIONAL 900+ SQFT IN THE BASEMENT! LUXURY CHERBOURG TOWN HOME. AMAZING NATURAL LIGHT. HUGE PRIMARY BEDROOM WITH LARGE BATHROOM AND WALKIN CLOSET ,ONE OF THE KID'S BEDROOM HAS AN ATTACHED BATHROOM , LARGE LIVING ROOM WITH NEWER FLOORS. NEWER STEAM WASHED CARPETS ON STAIRS AND SECOND LEVEL. LARGE EAT IN KITCHEN WITH GRANITE, NEWER STAINLESS STEEL APPLIANCES. NEWER TOILETS, MAIN LEVEL WASHER AND DRYER. LIST OF UPGRADES AND NEWS IS LONG WITH NEWER FURNACE AND AC, NEW TILES IN MASTER BATHROOM, NEWER MICROWAVE, NEWER OVEN, NEWER GLEAMING FLOORS + CARPETS. BASEMENT IS WIRED FOR SURROUND SOUND AND IS LAID OUT REALLY WELL. LARGEST DRIVEWAY IN THE SUBDIVISION! HOUSE IS VACANT AND EARLY CLOSING POSSIBLE AND PREFERRED. MOVE IN READY HOME. TONS OF BUILT INS AND UPGRADES IN THIS MODEL.
Location
State IL
County Lake
Area Buffalo Grove
Rooms
Basement Full
Interior
Heating Natural Gas, Forced Air
Cooling Central Air
Fireplaces Number 1
Fireplaces Type Attached Fireplace Doors/Screen, Gas Log, Gas Starter
Equipment Ceiling Fan(s), Sump Pump
Fireplace Y
Appliance Range, Microwave, Dishwasher, Refrigerator, Washer, Dryer, Disposal, Stainless Steel Appliance(s)
Exterior
Parking Features Attached
Garage Spaces 2.0
Building
Story 2
Sewer Public Sewer
Water Lake Michigan
New Construction false
Schools
Elementary Schools Tripp School
Middle Schools Meridian Middle School
High Schools Adlai E Stevenson High School
School District 102 , 102, 125
Others
HOA Fee Include Insurance, Exterior Maintenance, Lawn Care, Scavenger, Snow Removal
Ownership Fee Simple w/ HO Assn.
Special Listing Condition None
Pets Allowed Cats OK, Dogs OK
Read Less
Want to know what your home might be worth? Contact us for a FREE valuation!

Our team is ready to help you sell your home for the highest possible price ASAP

© 2024 Listings courtesy of MRED as distributed by MLS GRID. All Rights Reserved.
Bought with Steve Olszewski • Berkshire Hathaway HomeServices Starck Real Estate

GET MORE INFORMATION





