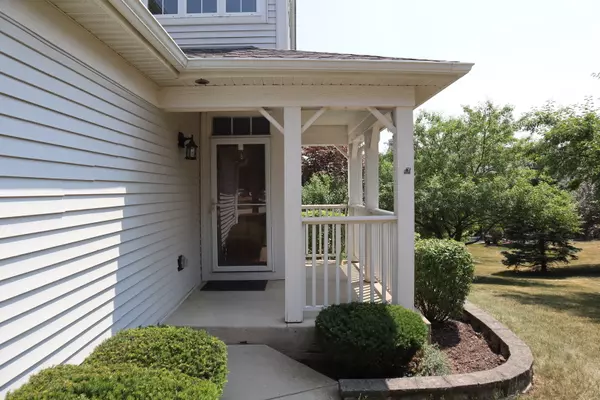$341,000
$339,900
0.3%For more information regarding the value of a property, please contact us for a free consultation.
478 PEREGRINE Pkwy #D Bartlett, IL 60103
2 Beds
2.5 Baths
2,100 SqFt
Key Details
Sold Price $341,000
Property Type Condo
Sub Type Condo
Listing Status Sold
Purchase Type For Sale
Square Footage 2,100 sqft
Price per Sqft $162
MLS Listing ID 11871763
Sold Date 09/18/23
Bedrooms 2
Full Baths 2
Half Baths 1
HOA Fees $228/mo
Rental Info Yes
Year Built 2001
Annual Tax Amount $7,249
Tax Year 2021
Lot Dimensions COMMON
Property Description
Awesome 2 Bedroom, 3-level private entrance townhome with loft poised on a quiet tree-lined street in Bartlett's highly desired Eagle's Ridge Subdivision. Elegant front walkway, covered porch, regal 2-story foyer, gleaming hardwood floors and cathedral ceiling living room welcome all who enter. Designer Granite kitchen, large Oak Cabinets, ceramic tile backsplash, oversized Granite eat-at-counter island, adjacent dining space and nearby dining room provide an awesome area to cook, relax and entertain. Sliding glass door off the kitchen leads to a large freshly painted '23 deck offering a tranquil area to BBQ, entertain and relax. The large main bedroom has a bright luxury full bath, his and hers sinks, his and hers closets, a large tub and spacious shower making a wonderful oasis. Open loft area, 2nd floor office or future 3rd bedroom overlooks the lower level. The spacious 2nd bedroom has a private full bath nearby. First floor Laundry room for added convenience. Fully finished walk-out basement offers a wonderful area for entertaining and boasts a home office, a Rec or dining or exercise area, a bar and plenty of storage. Home theatre has a 133 inch custom screen! and ceiling mounted BenQ W1070 (1080p) Movie Projector capable of playing 3D movies and compatible with most gaming and streaming devices. Nearby Sliding glass door in the Walk-out basement leads to a private, freshly painted '23 covered 22' x 11' paver stone patio and open common area. Located near Peregrine Park and only minutes away from I90, Route 20 and more, this move-in ready Townhome has a private entrance and large 2-car Garage and NEW HVAC in 2021/22. Come explore this exceptional value, start packing and plannng for the Holidays. Quick close possible.
Location
State IL
County Cook
Area Bartlett
Rooms
Basement Full, Walkout
Interior
Heating Natural Gas, Forced Air
Cooling Central Air
Fireplace N
Appliance Range, Microwave, Dishwasher, Refrigerator, Washer, Dryer, Disposal, Stainless Steel Appliance(s)
Exterior
Exterior Feature Deck, Patio, Brick Paver Patio, Storms/Screens, End Unit
Parking Features Attached
Garage Spaces 2.0
Amenities Available Ceiling Fan
Roof Type Asphalt
Building
Story 2
Sewer Public Sewer, Sewer-Storm
Water Public
New Construction false
Schools
Elementary Schools Liberty Elementary School
Middle Schools Kenyon Woods Middle School
High Schools South Elgin High School
School District 46 , 46, 46
Others
HOA Fee Include Parking, Insurance, Exterior Maintenance, Lawn Care, Snow Removal
Ownership Condo
Special Listing Condition None
Pets Allowed Cats OK, Dogs OK
Read Less
Want to know what your home might be worth? Contact us for a FREE valuation!

Our team is ready to help you sell your home for the highest possible price ASAP

© 2025 Listings courtesy of MRED as distributed by MLS GRID. All Rights Reserved.
Bought with John Daly • RE/MAX Connections II
GET MORE INFORMATION





