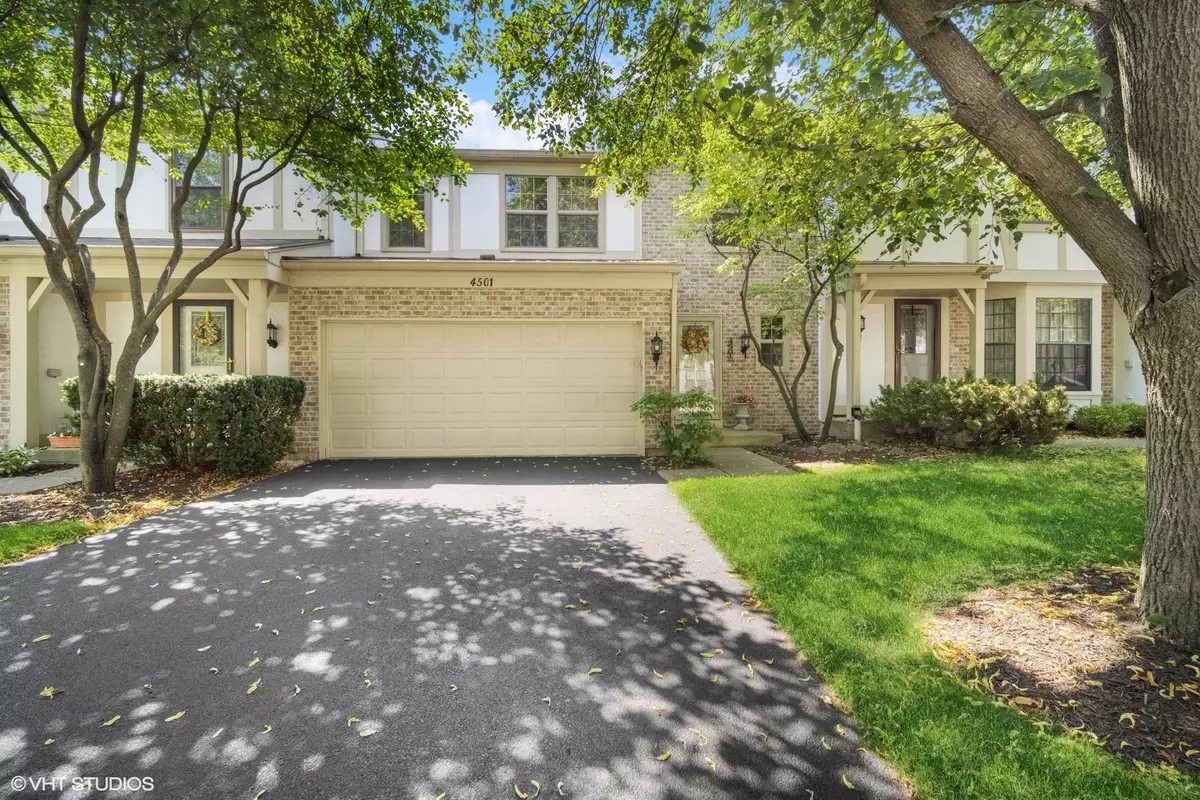$385,000
$385,000
For more information regarding the value of a property, please contact us for a free consultation.
4501 N OPAL DR #4501 Hoffman Estates, IL 60192
2 Beds
2.5 Baths
Key Details
Sold Price $385,000
Property Type Townhouse
Sub Type Townhouse-2 Story
Listing Status Sold
Purchase Type For Sale
Subdivision Castleford
MLS Listing ID 11850219
Sold Date 09/25/23
Bedrooms 2
Full Baths 2
Half Baths 1
HOA Fees $265/mo
Rental Info Yes
Year Built 1986
Annual Tax Amount $6,213
Tax Year 2021
Lot Dimensions 95X30
Property Description
Unbelievable Price!!!Amazing townhome perfectly tucked in the middle of quiet neighborhood, backing to open green area, within the borderlines of award-winning schools- and this is just the beginning! First glance at the beautiful brick exterior, new driveway and custom landscaping and you would want to see more! New front door leads you into two story entry way with slate flooring and large coat closet! Light and bright living room with fireplace, recessed lights, crown moldings, gleaming hardwood floors! Kitchen with abundance of cabinets, hanging over the breakfast island see-through custom glass cabinets, shiny granite counter tops, sharp backsplash, high end appliances, including sub-zero refrigerator, stove hood, and very convenient kettle faucet. Dining area with stylish chandelier and direct access to patio! Mud room with build-in cabinets for neatness and extra storage connects the house to the deep two car garage! Cozy powder room completes the main level! Big primary bedroom with angled hardwood floors, crown moldings, extra wide baseboards, California closet organizer in the closet, spa like private bathroom with huge walk-in rain shower and sitting bench, air tub, vanity with lots of storage and granite countertop. Two additional bedrooms with hardwood floors, great closets with professionally installed California closet organizers, and sparkling clean hallway bathroom with timeless finishes. Full finished basement with family room, and laundry room with utility sink and built-ins for extra storage! New windows (2021)with custom wood frames around, new water heater, neutral paint colors, and so much more! Backyard patio is like little paradise with the flowers, the privacy bushes and overlooking peaceful greenbelt! Location is simply amazing- walking distance to park, trails and tennis courts, grocery stores, plaza, coffee shops and short 10 minutes from I-90, 30 minutes to O'Hare Airport,shopping/dining at the Arboretum of South Barrington. ALL house security system! Call today for private showing and start making new memories!
Location
State IL
County Cook
Area Hoffman Estates
Rooms
Basement Full
Interior
Heating Natural Gas, Forced Air
Cooling Central Air
Fireplaces Number 1
Fireplaces Type Gas Log, Gas Starter
Equipment Humidifier, TV-Cable, CO Detectors, Sump Pump
Fireplace Y
Appliance Range, Dishwasher, Refrigerator
Exterior
Exterior Feature Patio
Parking Features Attached
Garage Spaces 2.0
Amenities Available Park
Roof Type Asphalt
Building
Lot Description Common Grounds, Landscaped
Story 2
Sewer Public Sewer
Water Lake Michigan
New Construction false
Schools
Elementary Schools Frank C Whiteley Elementary Scho
Middle Schools Plum Grove Junior High School
High Schools Wm Fremd High School
School District 15 , 15, 211
Others
HOA Fee Include Parking, Insurance, Exterior Maintenance, Lawn Care, Snow Removal
Ownership Fee Simple w/ HO Assn.
Special Listing Condition None
Pets Allowed Cats OK, Dogs OK
Read Less
Want to know what your home might be worth? Contact us for a FREE valuation!

Our team is ready to help you sell your home for the highest possible price ASAP

© 2024 Listings courtesy of MRED as distributed by MLS GRID. All Rights Reserved.
Bought with Hyewook Asadnejad • Century 21 1st Class Homes

GET MORE INFORMATION



