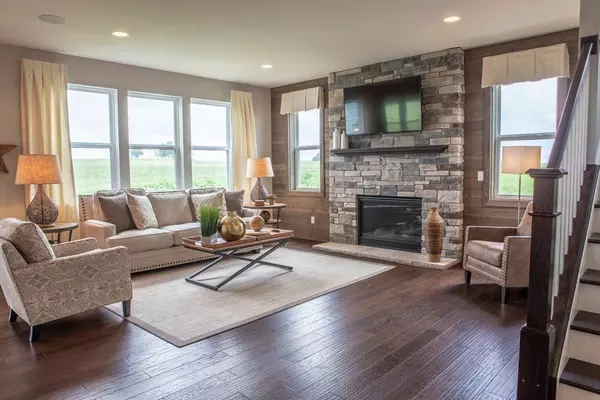$799,036
$749,990
6.5%For more information regarding the value of a property, please contact us for a free consultation.
139 Brookside CIR Hawthorn Woods, IL 60047
4 Beds
2.5 Baths
2,917 SqFt
Key Details
Sold Price $799,036
Property Type Single Family Home
Sub Type Detached Single
Listing Status Sold
Purchase Type For Sale
Square Footage 2,917 sqft
Price per Sqft $273
Subdivision Stonebridge
MLS Listing ID 11762081
Sold Date 09/28/23
Bedrooms 4
Full Baths 2
Half Baths 1
HOA Fees $45/mo
Year Built 2023
Tax Year 2021
Lot Size 0.290 Acres
Lot Dimensions 0.29
Property Description
Warmer weather beautiful & views of nature await you at this gorgeous Stonebridge custom home! Want brand new construction but don't want to wait? This home will be available end of July for your move in! Embrace a lifestyle of pure luxury and serenity with this Sulton model in the popular and timeless "Craftsman" elevation. Located in the prestigious Stonebridge community of Hawthorne Woods. Situated on a walk out homesite with 4 bedrooms, 2 1/2 baths and a 3-car garage. Open and spacious first floor plan with grand scale family room and cozy gas fireplace. Gorgeous looking and easy to maintain luxury plank flooring. Entertain with ease in the huge chef's kitchen with upgraded cabinetry, a large island, walk-in pantry and breakfast eating area. An 11x15 "flex" room off of the front foyer can be used an a living room, sitting area, music room or whatever you please! Desirable 10x10 study/den located off of the family room. Convenient and practical mud room offers loads of storage for the family. The spacious owner's suite boasts views, tray ceiling detail and walk in closet. Primary owner's bathroom has all the upgrades of the designer option featuring dual vanities, a dramatic free- standing soaking tub and 2 linen closets. 3 additional large bedrooms and open loft area. Laundry room is conveniently located on the second floor. Full 9 FOOT walk-out basement ready for your finishing and roughed-in for a future full bathroom. Enjoy the warmer months grilling, relaxing and entertaining on the back deck. The winding street design provides privacy and spectacular views of the community's natural surroundings and interior parks. The Spencer Loomis Elementary School is located right in the subdivision! This Sulton model features everything on the must-have list when it comes to finding your new home. Onsite school, premier location and easy commuting. Welcome Home to Stonebridge! *NOTE: Photos are of similar models/past builds and may include features that are not included at this property.*
Location
State IL
County Lake
Area Hawthorn Woods / Lake Zurich / Kildeer / Long Grove
Rooms
Basement Full, Walkout
Interior
Interior Features Vaulted/Cathedral Ceilings, Second Floor Laundry, Walk-In Closet(s), Open Floorplan, Some Carpeting, Some Wall-To-Wall Cp, Pantry
Heating Natural Gas, Forced Air
Cooling Central Air
Fireplaces Number 1
Fireplaces Type Gas Starter
Fireplace Y
Appliance Dishwasher, Refrigerator, Cooktop, Built-In Oven
Laundry Gas Dryer Hookup, In Unit
Exterior
Exterior Feature Deck, Storms/Screens
Parking Features Attached
Garage Spaces 3.0
Community Features Park, Lake, Curbs, Sidewalks, Street Lights, Street Paved
Roof Type Asphalt
Building
Foundation Yes
Sewer Public Sewer, Sewer-Storm
Water Public
New Construction true
Schools
Elementary Schools Spencer Loomis Elementary School
Middle Schools Lake Zurich Middle - N Campus
High Schools Lake Zurich High School
School District 95 , 95, 95
Others
HOA Fee Include Other
Ownership Fee Simple
Special Listing Condition None
Read Less
Want to know what your home might be worth? Contact us for a FREE valuation!

Our team is ready to help you sell your home for the highest possible price ASAP

© 2024 Listings courtesy of MRED as distributed by MLS GRID. All Rights Reserved.
Bought with Patrick Natale • Compass

GET MORE INFORMATION





