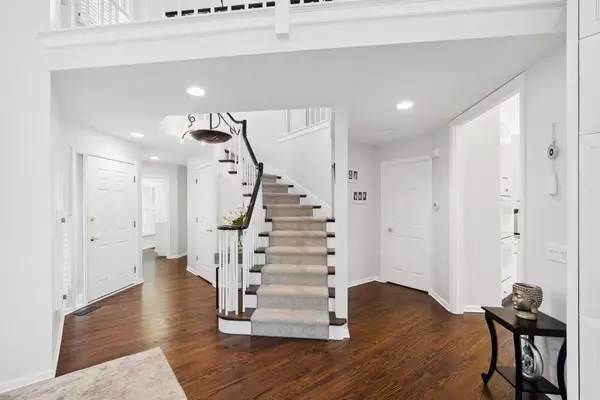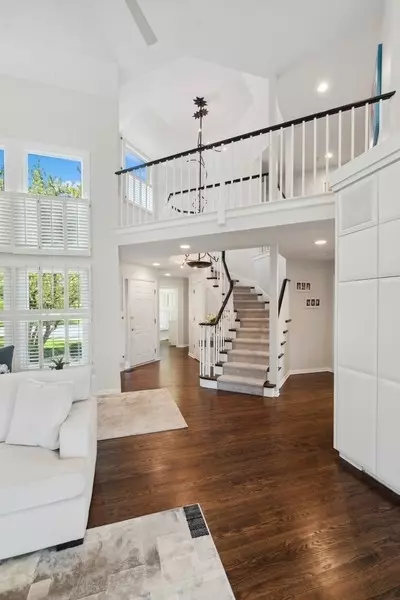$691,000
$649,000
6.5%For more information regarding the value of a property, please contact us for a free consultation.
2512 Windrush LN Northbrook, IL 60062
3 Beds
3 Baths
2,315 SqFt
Key Details
Sold Price $691,000
Property Type Townhouse
Sub Type Townhouse-2 Story
Listing Status Sold
Purchase Type For Sale
Square Footage 2,315 sqft
Price per Sqft $298
Subdivision Cotswold
MLS Listing ID 11783094
Sold Date 09/29/23
Bedrooms 3
Full Baths 2
Half Baths 2
HOA Fees $775/mo
Year Built 1996
Annual Tax Amount $7,474
Tax Year 2021
Lot Dimensions 25 X 87 X 72 X 95
Property Description
Updated townhome with first floor primary suite in the desirable Cotswold's. This three bedroom, two full and two half baths home with full finished basement, private patio, and stunning views has it all! The welcoming foyer greets you with a designer chandelier and gleaming hardwood floors leading to a circular open floor plan. The living room features vaulted ceiling, recessed lighting, floor to ceiling windows, gorgeous wall unit housing 75" TV and bar, fireplace with gas logs, marble surround opens to your lovely octagon dining room with built-in serving space and door to private patio. Kitchen features a double oven, French door refrigerator, overhead lighting and good counter space. The light and sunny eat in area has sliding door to your private brick patio with picturesque scenery, ponds and lush landscaping. The primary first floor suite features, walk in closet, private doors to patio, separate shower, tub, vanity and wall of mirrors. Beautiful powder room with decorator vanity and marble flooring, along with laundry room and access to your two car garage completes the first floor. The second level is enhanced with two spacious bedrooms each with new carpeting, ample storage and ceiling fans. Hall bath with double sinks and tub has access to hall and one of the bedrooms. A wonderful addition is a huge walk in closet for all needs. Finished basement has recessed lights, powder room, utility room with sink, and a storage area. Recent updates include, fresh interior painting, refinished hardwood floors, LED lighting, premium carpeting in bedrooms and custom runner, and built-in cooktop. Enjoy a maintenance free lifestyle at it's best in a prime location.
Location
State IL
County Cook
Area Northbrook
Rooms
Basement Full
Interior
Interior Features Vaulted/Cathedral Ceilings, Bar-Dry, Hardwood Floors, First Floor Bedroom, First Floor Laundry, First Floor Full Bath, Storage, Built-in Features, Walk-In Closet(s), Open Floorplan, Some Carpeting, Special Millwork, Some Window Treatmnt, Separate Dining Room
Heating Natural Gas, Forced Air
Cooling Central Air
Fireplaces Number 1
Fireplaces Type Attached Fireplace Doors/Screen, Gas Log, Gas Starter
Fireplace Y
Appliance Double Oven, Microwave, Dishwasher, High End Refrigerator, Washer, Dryer, Disposal, Cooktop, Down Draft
Laundry Gas Dryer Hookup, Sink
Exterior
Exterior Feature Patio
Parking Features Attached
Garage Spaces 2.0
Roof Type Asphalt
Building
Lot Description Cul-De-Sac, Pond(s)
Story 2
Sewer Public Sewer
Water Lake Michigan
New Construction false
Schools
Elementary Schools Westmoor Elementary School
Middle Schools Northbrook Junior High School
High Schools Glenbrook North High School
School District 28 , 28, 225
Others
HOA Fee Include Insurance, Exterior Maintenance, Lawn Care, Scavenger, Snow Removal
Ownership Fee Simple w/ HO Assn.
Special Listing Condition None
Pets Allowed Cats OK, Dogs OK
Read Less
Want to know what your home might be worth? Contact us for a FREE valuation!

Our team is ready to help you sell your home for the highest possible price ASAP

© 2024 Listings courtesy of MRED as distributed by MLS GRID. All Rights Reserved.
Bought with Cinderella Grills • Castle Homes Realty Inc.

GET MORE INFORMATION





