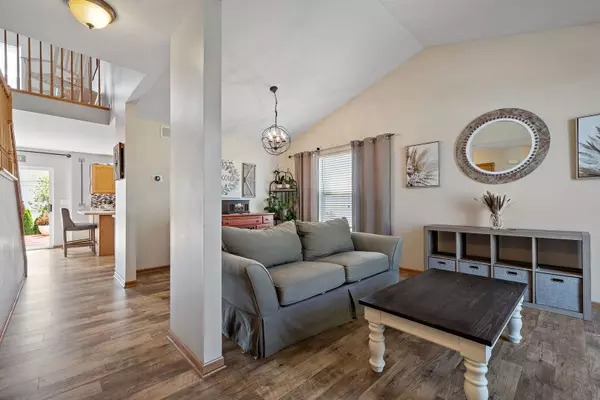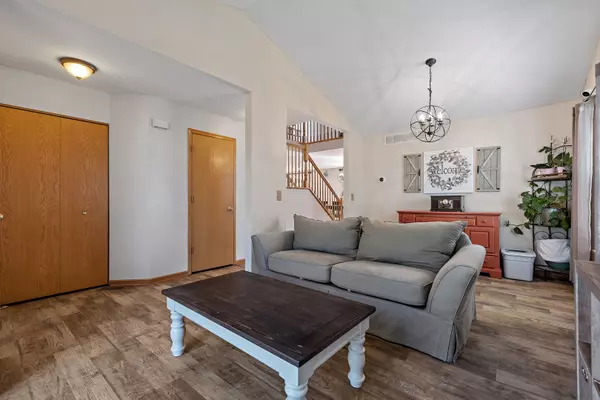$350,000
$345,000
1.4%For more information regarding the value of a property, please contact us for a free consultation.
2102 Ashbrook CT Plainfield, IL 60586
3 Beds
2.5 Baths
1,764 SqFt
Key Details
Sold Price $350,000
Property Type Single Family Home
Sub Type Detached Single
Listing Status Sold
Purchase Type For Sale
Square Footage 1,764 sqft
Price per Sqft $198
Subdivision Clublands
MLS Listing ID 11829128
Sold Date 09/29/23
Style Traditional
Bedrooms 3
Full Baths 2
Half Baths 1
HOA Fees $60/mo
Year Built 2002
Annual Tax Amount $6,669
Tax Year 2022
Lot Size 7,448 Sqft
Lot Dimensions 60X126X60X130
Property Description
Come take a look at this beautifully updated Plainfield home with lush landscaping! This one is in the highly desirable Clublands subdivision with a clubhouse, pool, basketball, pickleball, tennis courts and is walking distance from the elementary school! Located in a quiet cul-de-sac with a fully vinyl fenced in backyard, an expansive patio and beautiful mature trees. As you step into this home, you are greeted with nice wood laminate flooring throughout the first floor and vaulted ceilings that allow for plenty of natural sunlight. The front room could double as a dining room if you wish and opens up to the 2nd floor loft which gives a grand feeling of openness. The kitchen boasts some new appliances such as the stainless steel refrigerator (2020), Bosch dishwasher (2020), a nice sized walk in pantry, plenty of cabinet space, and a breakfast bar that is perfect for entertaining. It is combined with a perfect spot for a kitchen table and the glass sliding door leads to the beautiful backyard with a freshly refinished deck (2023). Hopefully you visit on a breezy day so you can smell the lovely lilacs that double as privacy bushes around the deck. The pergola and play-set are yours to keep, as the homeowners are leaving them for you to enjoy! The living room has updated canned lighting, surround sound speakers and a nice neutral paint color that carries on through the first floor. The mud room/laundry room is located between the living room and the insulated 2 car garage. Be sure to check out the fun light fixture and the modern shelving as you're imagining what you will do with all the space beside the washer & dryer. Upstairs you will find a spacious loft waiting for your creativity! It would be the perfect office, play room, or even a place to exercise. The master bedroom suite has a walk in closet, and a full bathroom with a window that gives the perfect amount of natural lighting! All the upstairs carpeting was just professionally deep cleaned and ready for you to move right in! The partial unfinished basement is a blank canvas just waiting for you to utilize. New roof (2019), water heater (2019), and water softener (2023). Come take a look, this home is ready for you to move in and make many memories!
Location
State IL
County Kendall
Area Plainfield
Rooms
Basement Partial
Interior
Interior Features Vaulted/Cathedral Ceilings, Wood Laminate Floors, First Floor Laundry, Walk-In Closet(s), Some Carpeting
Heating Natural Gas, Forced Air
Cooling Central Air
Equipment Water-Softener Owned, Ceiling Fan(s), Sump Pump
Fireplace N
Appliance Range, Microwave, Dishwasher, Refrigerator, Washer, Dryer, Disposal, Water Softener, Gas Oven
Laundry Gas Dryer Hookup, In Unit
Exterior
Exterior Feature Deck
Parking Features Attached
Garage Spaces 2.0
Community Features Clubhouse, Park, Pool, Tennis Court(s), Lake, Curbs, Sidewalks, Street Lights, Street Paved
Roof Type Asphalt
Building
Lot Description Cul-De-Sac, Fenced Yard
Sewer Public Sewer
Water Public
New Construction false
Schools
Elementary Schools Charles Reed Elementary School
Middle Schools Aux Sable Middle School
High Schools Plainfield South High School
School District 202 , 202, 202
Others
HOA Fee Include Clubhouse, Exercise Facilities, Pool
Ownership Fee Simple w/ HO Assn.
Special Listing Condition None
Read Less
Want to know what your home might be worth? Contact us for a FREE valuation!

Our team is ready to help you sell your home for the highest possible price ASAP

© 2024 Listings courtesy of MRED as distributed by MLS GRID. All Rights Reserved.
Bought with Nicholas Kravat • Keller Williams ONEChicago

GET MORE INFORMATION





