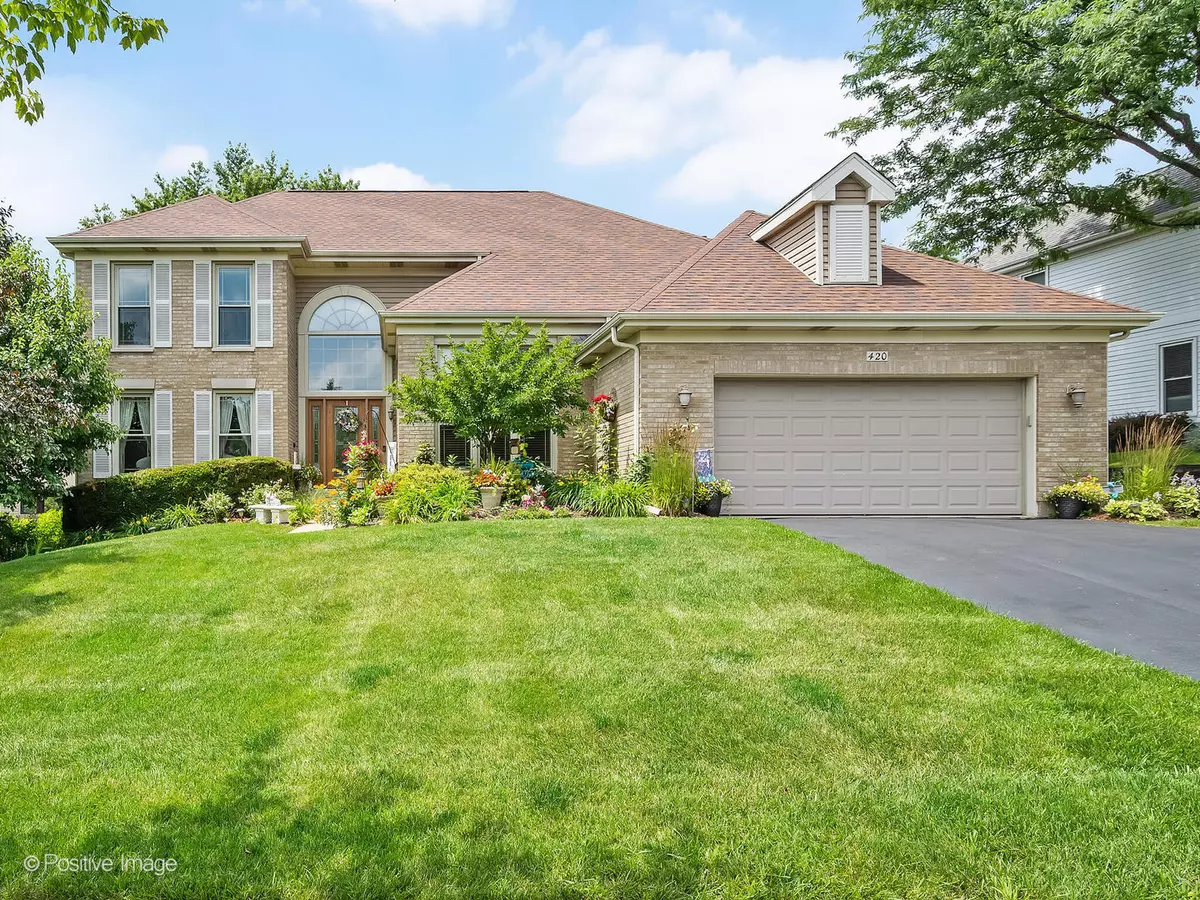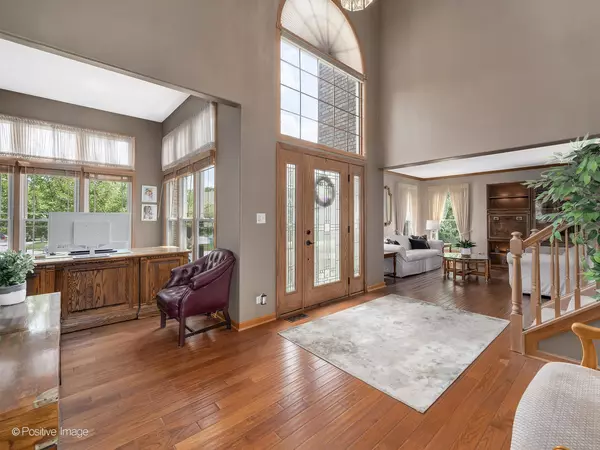$483,500
$485,000
0.3%For more information regarding the value of a property, please contact us for a free consultation.
420 Fieldcrest DR Algonquin, IL 60102
4 Beds
3 Baths
2,612 SqFt
Key Details
Sold Price $483,500
Property Type Single Family Home
Sub Type Detached Single
Listing Status Sold
Purchase Type For Sale
Square Footage 2,612 sqft
Price per Sqft $185
Subdivision Fieldcrest Farms
MLS Listing ID 11877301
Sold Date 10/10/23
Bedrooms 4
Full Baths 2
Half Baths 2
Year Built 1992
Annual Tax Amount $9,491
Tax Year 2022
Lot Size 0.258 Acres
Lot Dimensions 57X142X52X54X127
Property Description
Classic brick 4 bedroom, 2.2 bathroom home in fabulous Fieldcrest Farms beams with pride in ownership. This meticulously maintained home is sure to impress from the moment you walk into the two-story foyer and see the beautiful hardwood floors and great natural light. Off the attached 2.5 car garage is a laundry/mudroom, powder room, and a spacious office space overlooking the beautifully landscaped front yard. The layout of the home is perfect for entertaining - a large living room opens into a formal dining room which also connects to the high-end kitchen. The updated kitchen features solid wood cabinets, stainless steel appliances, granite countertops and a dedicated breakfast nook. The adjacent family room has a dry bar and a sliding door which leads to the showstopping backyard that you'll never want to leave! The newly painted deck features a lighted pergola, gas firepit and hot tub with privacy trees and easy-to-lift cover. The yard is spectacular with plenty of green space and countless perennials. The second level features a spacious primary suite with walk-in closet and updated bathroom, three additional generously sized bedrooms, and a shared hallway bathroom. The basement provides 1,300 additional square feet of living space, half bathroom and storage room. Windows, roof, furnace and appliances are all less than 10 years old. Schedule your showing and take the first step towards making it yours. Welcome home!
Location
State IL
County Mc Henry
Area Algonquin
Rooms
Basement Full, English
Interior
Interior Features Vaulted/Cathedral Ceilings, Hardwood Floors, First Floor Laundry
Heating Natural Gas, Forced Air
Cooling Central Air
Equipment Humidifier, Ceiling Fan(s), Sump Pump, Backup Sump Pump;
Fireplace N
Appliance Range, Microwave, Dishwasher, Refrigerator, Washer, Dryer, Disposal, Stainless Steel Appliance(s)
Exterior
Exterior Feature Deck, Hot Tub, Fire Pit
Parking Features Attached
Garage Spaces 2.5
Building
Sewer Public Sewer
Water Public
New Construction false
Schools
Elementary Schools Lincoln Prairie Elementary Schoo
Middle Schools Westfield Community School
High Schools H D Jacobs High School
School District 300 , 300, 300
Others
HOA Fee Include None
Ownership Fee Simple
Special Listing Condition None
Read Less
Want to know what your home might be worth? Contact us for a FREE valuation!

Our team is ready to help you sell your home for the highest possible price ASAP

© 2024 Listings courtesy of MRED as distributed by MLS GRID. All Rights Reserved.
Bought with Christine Hjorth • Keller Williams North Shore West

GET MORE INFORMATION





