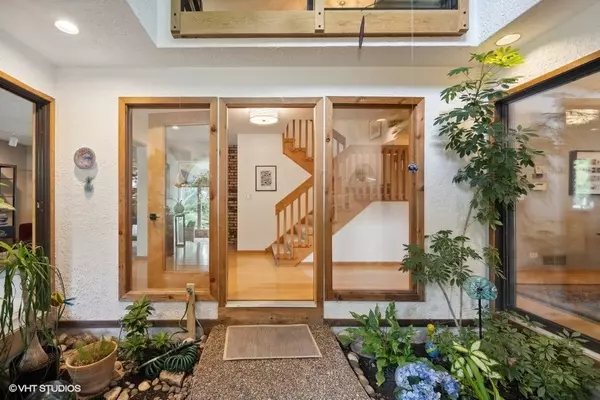$480,000
$449,900
6.7%For more information regarding the value of a property, please contact us for a free consultation.
1985 Jamestown LN Elgin, IL 60123
4 Beds
2.5 Baths
3,159 SqFt
Key Details
Sold Price $480,000
Property Type Single Family Home
Sub Type Detached Single
Listing Status Sold
Purchase Type For Sale
Square Footage 3,159 sqft
Price per Sqft $151
Subdivision Williamsburg Commons
MLS Listing ID 11847933
Sold Date 10/16/23
Style Contemporary
Bedrooms 4
Full Baths 2
Half Baths 1
Year Built 1984
Annual Tax Amount $8,375
Tax Year 2022
Lot Dimensions 76X131X40X32X24X115
Property Description
An absolutely stunning home! Built in 1984 as a passive solar structure with specialized wall construction and no windows on the east or west side, this house and its reduced utility bills can be yours! An interior atrium complete with a front door air lock system allows the home to maintain heat in the colder months as well as cool temperatures in the summer months. This stone and cedar 3159 square foot home sits in a hidden gem of a neighborhood-Williamsburg Commons-close to the Randall Road corridor. Enjoy the contemporary open feeling on the main floor-and look directly at the gorgeous water element/koi pond on the south side of the dwelling. The inviting kitchen is equipped with high end appliances, including a double oven, cherry cabinetry and granite countertops with a leather finish that will catch your attention. Four generous bedrooms, all with walk in closets, plus 2.1 baths make this exceptionally well cared for home a buyer's dream. There is also a large workspace plus storage available in the partially finished basement. The 2.5 car garage is extra deep and can accommodate lawn equipment as well as "toys". The landscaping all around the home will take your breath away-and wait until you see the plants and decor in the atrium. This is a one of a kind home and is absolutely move in ready. The sellers request a mid-October closing. Come spend some time at 1985 Jamestown today!
Location
State IL
County Kane
Area Elgin
Rooms
Basement Partial
Interior
Interior Features Vaulted/Cathedral Ceilings, Hardwood Floors, First Floor Laundry, Walk-In Closet(s), Open Floorplan, Some Carpeting
Heating Natural Gas, Forced Air, Other
Cooling Central Air
Fireplaces Number 1
Fireplaces Type Gas Starter
Equipment CO Detectors
Fireplace Y
Appliance Double Oven, Microwave, Dishwasher, High End Refrigerator, Washer, Dryer, Disposal
Exterior
Exterior Feature Deck
Parking Features Attached
Garage Spaces 2.5
Roof Type Asphalt
Building
Lot Description Cul-De-Sac, Irregular Lot, Landscaped, Pond(s), Mature Trees
Sewer Public Sewer
Water Public
New Construction false
Schools
School District 46 , 46, 46
Others
HOA Fee Include None
Ownership Fee Simple
Special Listing Condition None
Read Less
Want to know what your home might be worth? Contact us for a FREE valuation!

Our team is ready to help you sell your home for the highest possible price ASAP

© 2024 Listings courtesy of MRED as distributed by MLS GRID. All Rights Reserved.
Bought with Michael Herrick • Redfin Corporation

GET MORE INFORMATION





