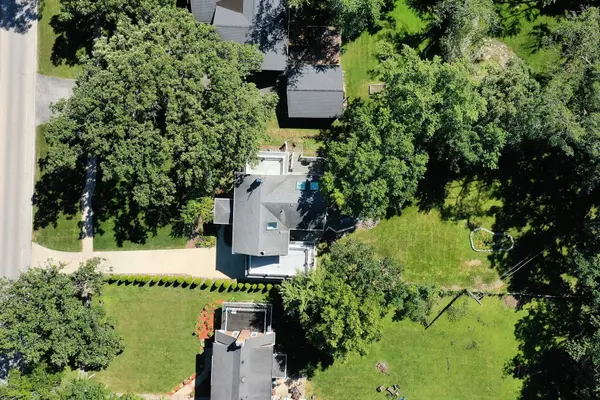$345,000
$345,000
For more information regarding the value of a property, please contact us for a free consultation.
20424 Kedzie AVE Olympia Fields, IL 60461
3 Beds
2.5 Baths
2,634 SqFt
Key Details
Sold Price $345,000
Property Type Single Family Home
Sub Type Detached Single
Listing Status Sold
Purchase Type For Sale
Square Footage 2,634 sqft
Price per Sqft $130
MLS Listing ID 11868181
Sold Date 10/19/23
Bedrooms 3
Full Baths 2
Half Baths 1
Year Built 1924
Annual Tax Amount $9,989
Tax Year 2021
Lot Size 0.499 Acres
Lot Dimensions 75 X 282
Property Description
IMMACULATE 2-STORY Brings Together TIMELESS TRADITIONAL CHARM and the BEST MODERN AMENITIES for the PERFECT SUBURBAN COUNTRY HOME in Olympia Fields. Owned by the same family for decades, this Brick Beauty has been meticulously maintained and offers almost 3,000 SF of spacious sunlit rooms, Vaulted Ceilings, and a modern Finished Basement. First floor features a Living Room with original Fireplace, Enclosed Sun Porch/Sitting Room which can be used as an Office or Guest Bedroom, Updated Kitchen, Dining Room, PLUS an Addition with a Spacious Great Room, Full Bath, and ANOTHER beautiful Sunlit Room with walls of windows overlooking Multi-tiered Decks and a Serene Private Backyard Oasis on a 1/2 Acre lot. Second floor features 3 Large Bedrooms (see floor plan for sizes), Walk-in Closet, Laundry Chute, Full Bath and a Balcony. Basement was professionally finished in 2014 to create another comfy getaway space. This well-built home has 2 updated HVAC systems, Built-in Cabinetry, 7 Ceiling Fans and plaster walls. Carpeting covers Hardwood Floors in most of the Bedrooms and first floor. So many other updates throughout. HOME WARRANTY is Included! Commuters will love the short 2-block walk to the Metra station and 5 minute drive to expressway in this beautiful historic community, home of the prestigious Olympia Fields Country Club which hosted the US Open and 2023 BMW Championship.
Location
State IL
County Cook
Area Olympia Fields
Rooms
Basement Full
Interior
Interior Features Vaulted/Cathedral Ceilings, Skylight(s), First Floor Full Bath, Built-in Features, Walk-In Closet(s), Drapes/Blinds, Workshop Area (Interior)
Heating Natural Gas
Cooling Central Air
Fireplaces Number 2
Fireplaces Type Wood Burning, Electric
Equipment Humidifier, CO Detectors, Ceiling Fan(s), Fan-Attic Exhaust, Air Purifier, Air Exchanger
Fireplace Y
Appliance Microwave, Dishwasher, Refrigerator, Washer, Dryer, Stainless Steel Appliance(s), Cooktop, Built-In Oven
Laundry Gas Dryer Hookup, Laundry Chute, Sink
Exterior
Exterior Feature Balcony, Deck, Patio
Parking Features Attached
Garage Spaces 1.0
Community Features Sidewalks, Street Paved
Roof Type Asphalt
Building
Lot Description Fenced Yard, Mature Trees, Level, Sidewalks
Sewer Public Sewer
Water Lake Michigan
New Construction false
Schools
High Schools Fine Arts And Communications Cam
School District 162 , 162, 227
Others
HOA Fee Include None
Ownership Fee Simple
Special Listing Condition Home Warranty
Read Less
Want to know what your home might be worth? Contact us for a FREE valuation!

Our team is ready to help you sell your home for the highest possible price ASAP

© 2024 Listings courtesy of MRED as distributed by MLS GRID. All Rights Reserved.
Bought with Gay Weaver • RE/MAX 10

GET MORE INFORMATION





