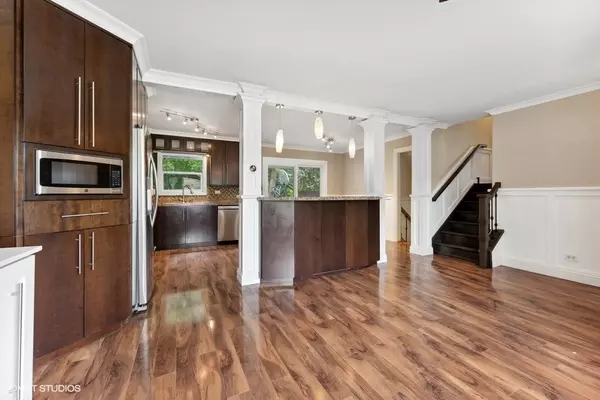$306,000
$300,000
2.0%For more information regarding the value of a property, please contact us for a free consultation.
105 Saint George LN Oswego, IL 60543
3 Beds
2 Baths
1,104 SqFt
Key Details
Sold Price $306,000
Property Type Single Family Home
Sub Type Detached Single
Listing Status Sold
Purchase Type For Sale
Square Footage 1,104 sqft
Price per Sqft $277
Subdivision Shore Heights
MLS Listing ID 11850412
Sold Date 10/20/23
Style Tri-Level
Bedrooms 3
Full Baths 2
Year Built 1987
Annual Tax Amount $6,441
Tax Year 2022
Lot Size 10,497 Sqft
Lot Dimensions 75X140
Property Description
Welcome to your dream home! This charming property offers a perfect blend of modern elegance and cozy comfort. With 3 bedrooms, 2 full baths, and over 1100 square feet of living space, this home provides the ideal space for your family. Step inside and be captivated by the stunning upgrades. The kitchen is a chef's delight, featuring gleaming stainless steel appliances, cherry quiet-close cabinets, and a thoughtful open design that seamlessly connects to the inviting living and dining area. The custom-built bench adds a touch of elegance and versatility to the space. The upper level hosts three spacious bedrooms, providing ample room for everyone. One full bath upstairs ensures convenience and functionality for the whole family. And don't miss the cleverly designed custom-built cabinets in the bedrooms, offering storage solutions without compromising on style. The lower level boasts a finished family room with an electric fireplace. An additional full bath downstairs adds convenience and versatility to the living space, making hosting guests a breeze. Beyond the interior, a 2.5 car attached garage ensures your vehicles and belongings are securely sheltered. The large laundry/mudroom with shelves and coat hooks keeps everything organized and tidy. Nestled in a peaceful cul-de-sac, you'll enjoy tranquility and privacy while still being conveniently close to everything the area has to offer. Nearby parks, schools, and downtown Oswego. This property has been lovingly maintained and updated, ensuring that you can move in with peace of mind and start creating your own cherished memories. Don't miss out on this fantastic opportunity to make this house your forever home. Schedule a tour today!
Location
State IL
County Kendall
Area Oswego
Rooms
Basement Full
Interior
Interior Features Wood Laminate Floors, Built-in Features, Bookcases, Coffered Ceiling(s), Open Floorplan, Special Millwork
Heating Natural Gas, Forced Air
Cooling Central Air
Fireplaces Number 1
Fireplaces Type Electric
Equipment Humidifier, Water-Softener Owned, CO Detectors, Radon Mitigation System
Fireplace Y
Laundry In Unit
Exterior
Parking Features Attached
Garage Spaces 2.0
Building
Sewer Public Sewer
Water Public
New Construction false
Schools
Elementary Schools Fox Chase Elementary School
Middle Schools Traughber Junior High School
High Schools Oswego High School
School District 308 , 308, 308
Others
HOA Fee Include None
Ownership Fee Simple
Special Listing Condition None
Read Less
Want to know what your home might be worth? Contact us for a FREE valuation!

Our team is ready to help you sell your home for the highest possible price ASAP

© 2024 Listings courtesy of MRED as distributed by MLS GRID. All Rights Reserved.
Bought with Enrique Salas • eXp Realty, LLC

GET MORE INFORMATION





