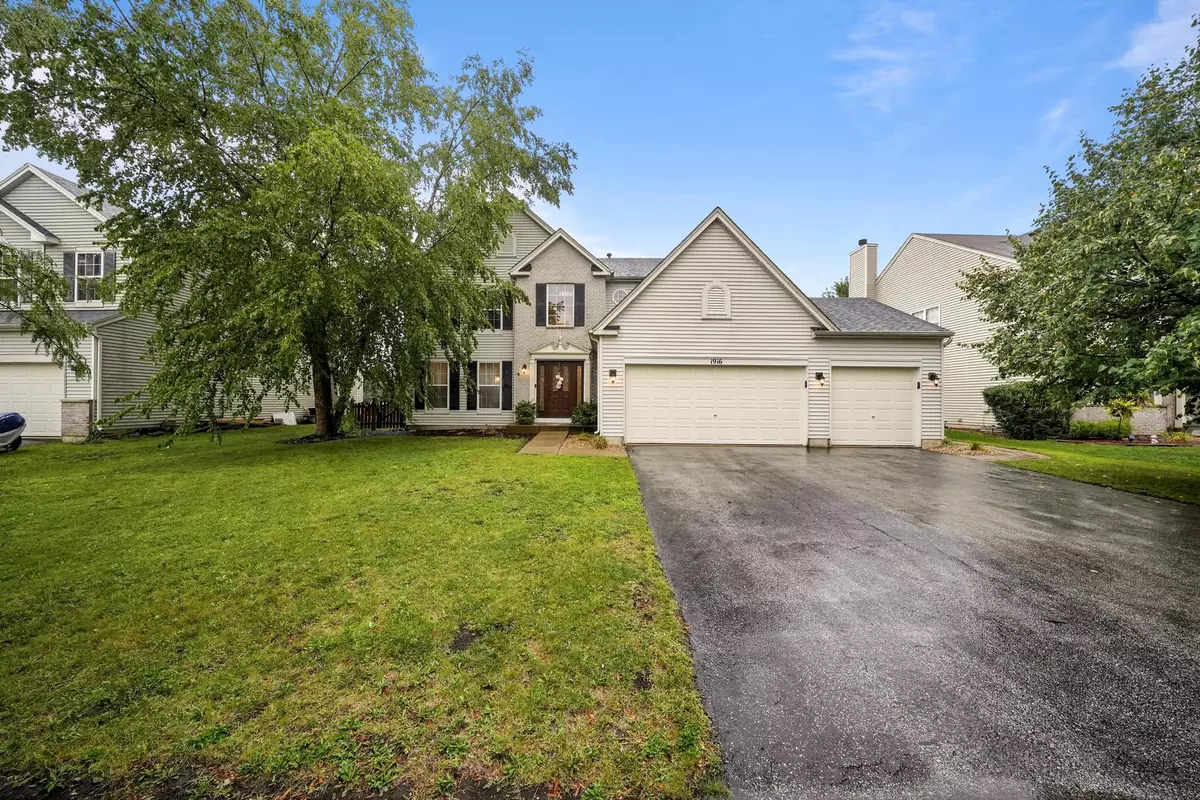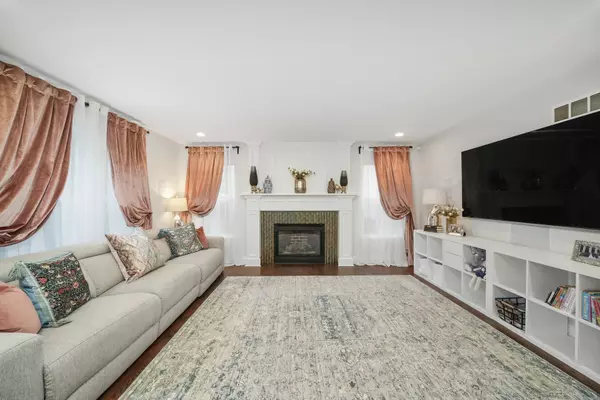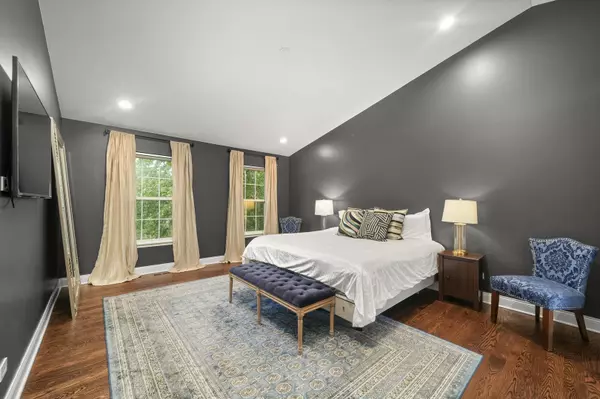$460,000
$450,000
2.2%For more information regarding the value of a property, please contact us for a free consultation.
1916 Windstone DR Plainfield, IL 60586
4 Beds
2.5 Baths
2,400 SqFt
Key Details
Sold Price $460,000
Property Type Single Family Home
Sub Type Detached Single
Listing Status Sold
Purchase Type For Sale
Square Footage 2,400 sqft
Price per Sqft $191
Subdivision Clublands
MLS Listing ID 11883551
Sold Date 10/20/23
Bedrooms 4
Full Baths 2
Half Baths 1
HOA Fees $60/mo
Year Built 2002
Annual Tax Amount $8,000
Tax Year 2021
Lot Size 9,365 Sqft
Lot Dimensions 75 X 125
Property Description
Beautiful & meticulously maintained 2-story home located in the desirable Clublands Community. So many custom details throughout! Bright and airy 2-story Entry Foyer, providing tons of natural light to the elegant home and welcoming you. Gorgeous brand-new hardwood floors throughout. Formal Living Room / Dining Room leading to beautiful Kitchen totally updated 2 years ago with glassy backsplash, quartz countertop, built-in appliances (oven, microwave, refrigerator, stove, & dishwasher), Island, recessed lighting. Adjacent to kitchen is the Family Room with new & very modern-looking fireplace. On main level is Laundry Room and updated Half-Bath. On the second floor you will find 4 Bedrooms and 2 Baths. Master Suite features a huge walk-in closet along with a Bath Room with dual sinks, separate shower, soaking tub, new flooring, and all plumbing/lighting fixtures. Second full Bath Room is totally updated. Full finished Basement w/wet bar, recreation area, and a lot of storage space. Home is freshly painted, with new trimming and new interior and exterior doors, 9 speakers build in( box not included) Also new roof (2023), 3-car garage, and large fenced backyard with paver patio. Clublands' neighborhood features a clubhouse, pool, tennis courts, and parks. HOME IS AWESOME, TURNKEY & PROFESSIONALLY LANDSCAPED! DON'T DELAY!
Location
State IL
County Kendall
Area Plainfield
Rooms
Basement Full
Interior
Interior Features Vaulted/Cathedral Ceilings, Bar-Wet, Hardwood Floors, First Floor Laundry, Separate Dining Room
Heating Natural Gas, Forced Air
Cooling Central Air
Fireplaces Number 1
Fireplaces Type Gas Log, Gas Starter
Equipment Ceiling Fan(s), Sump Pump
Fireplace Y
Appliance Microwave, Dishwasher, Refrigerator, Bar Fridge, Disposal, Cooktop, Built-In Oven, Electric Cooktop, Electric Oven
Laundry Gas Dryer Hookup
Exterior
Exterior Feature Patio
Parking Features Attached
Garage Spaces 3.0
Roof Type Asphalt
Building
Lot Description Fenced Yard, Landscaped
Sewer Public Sewer
Water Public
New Construction false
Schools
Elementary Schools Charles Reed Elementary School
Middle Schools Aux Sable Middle School
High Schools Plainfield South High School
School District 202 , 202, 202
Others
HOA Fee Include Clubhouse, Pool
Ownership Fee Simple w/ HO Assn.
Special Listing Condition None
Read Less
Want to know what your home might be worth? Contact us for a FREE valuation!

Our team is ready to help you sell your home for the highest possible price ASAP

© 2024 Listings courtesy of MRED as distributed by MLS GRID. All Rights Reserved.
Bought with Melissa Garcia • RE/MAX All Pro - Sugar Grove

GET MORE INFORMATION





