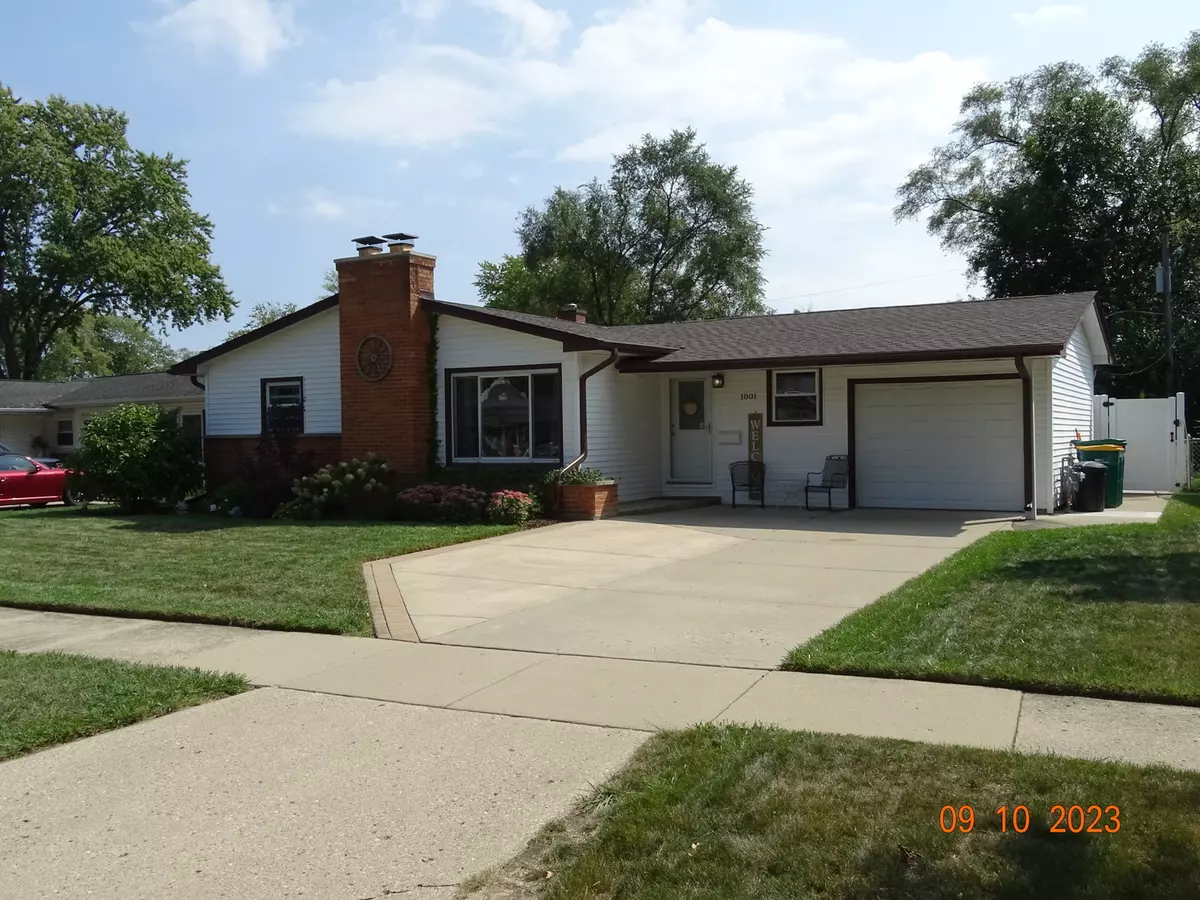$375,000
$374,900
For more information regarding the value of a property, please contact us for a free consultation.
1001 Woodland DR Wheeling, IL 60090
4 Beds
2 Baths
1,520 SqFt
Key Details
Sold Price $375,000
Property Type Single Family Home
Sub Type Detached Single
Listing Status Sold
Purchase Type For Sale
Square Footage 1,520 sqft
Price per Sqft $246
Subdivision Hollywood Ridge
MLS Listing ID 11881559
Sold Date 10/18/23
Style Ranch
Bedrooms 4
Full Baths 2
Year Built 1962
Annual Tax Amount $4,164
Tax Year 2021
Lot Size 7,261 Sqft
Lot Dimensions 0.25
Property Description
Very well maintained. New roof, recently renovated ranch (2015) in the lovely Hollywood Ridge Subdivision. This home features four bedrooms (4th currently being used as at home office). Enjoy two full bathrooms that had been updated in 2015. Hardwood floors in great condition run throughout entire home. Open concept floor plan includes the Chef's kitchen with ample cabinet storage, granite countertops, glass backsplash, large island and stainless steel appliances. Kitchen opens to large living room with a wood burning fire place and feature window. Dining room has French doors with access to the Beautiful Backyard with Awesome! Family Space, Perfect for those Cozy Fall evenings. Newley Fenced in backyard, recently regraded and sodded with New Deck and Fire Pit Area. New large storage shed on concrete foundation. Attached garage with area to make mudroom lockers or use for extra storage. Custom widened driveway for extra parking space. New Pella storm doors in the front and back. Elementary school only two blocks away. Close proximity to Route 83 and Major Highways. One mile from restaurants and the train. Truly a Beautiful Home, See it Today!
Location
State IL
County Cook
Area Wheeling
Rooms
Basement None
Interior
Heating Natural Gas, Forced Air
Cooling Central Air
Fireplaces Number 1
Fireplaces Type Wood Burning
Fireplace Y
Appliance Range, Microwave, Dishwasher, Refrigerator, Washer, Dryer, Stainless Steel Appliance(s)
Exterior
Exterior Feature Patio
Garage Attached
Garage Spaces 1.0
Building
Sewer Public Sewer
Water Lake Michigan
New Construction false
Schools
Elementary Schools Eugene Field Elementary School
Middle Schools Jack London Middle School
High Schools Buffalo Grove High School
School District 21 , 21, 214
Others
HOA Fee Include None
Ownership Fee Simple
Special Listing Condition None
Read Less
Want to know what your home might be worth? Contact us for a FREE valuation!

Our team is ready to help you sell your home for the highest possible price ASAP

© 2024 Listings courtesy of MRED as distributed by MLS GRID. All Rights Reserved.
Bought with Lydia Perez-Twohey • Fathom Realty IL, LLC

GET MORE INFORMATION





