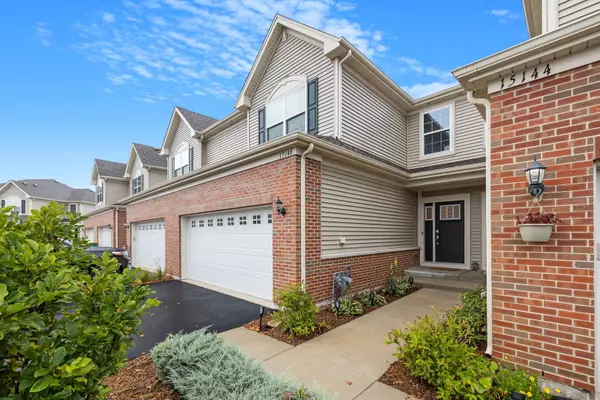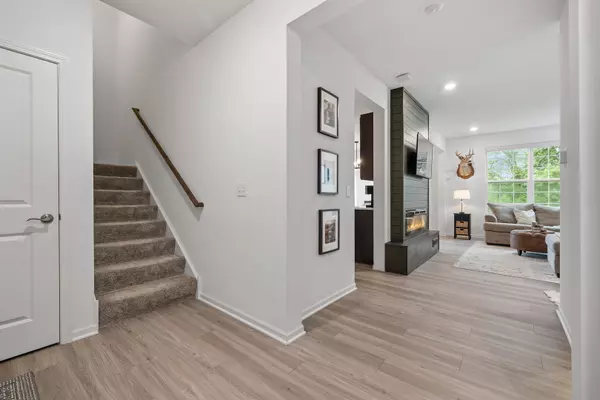$275,000
$275,000
For more information regarding the value of a property, please contact us for a free consultation.
15146 W Quincy CIR Manhattan, IL 60442
3 Beds
2.5 Baths
1,760 SqFt
Key Details
Sold Price $275,000
Property Type Townhouse
Sub Type Townhouse-2 Story
Listing Status Sold
Purchase Type For Sale
Square Footage 1,760 sqft
Price per Sqft $156
Subdivision Stonegate
MLS Listing ID 11881928
Sold Date 10/23/23
Bedrooms 3
Full Baths 2
Half Baths 1
HOA Fees $145/mo
Rental Info Yes
Year Built 2019
Annual Tax Amount $7,916
Tax Year 2022
Lot Dimensions 40 X 150 X 40 X 150
Property Description
Newer construction built in 2019 located in Stonegate Subdivision. Entering the home you will find yourself in the foyer that seamlessly leads you into the kitchen and living room. Kitchen features all stainless steel appliances, wooden cabinetry, quartz countertops, and a pantry. Combined with the kitchen is the dinner area with a sliding glass door that opens to the deck. The living room offers ample space and features an electric fireplace with shiplap running up to the ceiling. Upstairs you will find the Master Bedroom with an en suite master bath and walk in closet. Second and third bedrooms are upstairs with an additional full bathroom. Laundry room is also conveniently located on the second floor. Lastly this home has a full basement for storage or to be finished for more living space! WiFi CERTIFIED designation with Smart Home Automation! Lock your front door, check security systems, open/close your garage door, and control your thermostat all through your phone. Come see this move in ready townhome for yourself!
Location
State IL
County Will
Area Manhattan/Wilton Center
Rooms
Basement Full
Interior
Interior Features Second Floor Laundry
Heating Natural Gas
Cooling Central Air
Fireplaces Number 1
Fireplaces Type Electric
Equipment Water-Softener Owned, CO Detectors, Ceiling Fan(s), Sump Pump, Water Heater-Gas
Fireplace Y
Appliance Range, Microwave, Dishwasher, Refrigerator, Washer, Dryer, Water Softener Owned
Laundry In Unit
Exterior
Exterior Feature Deck
Parking Features Attached
Garage Spaces 2.0
Roof Type Asphalt
Building
Lot Description Sidewalks, Streetlights
Story 2
Sewer Public Sewer
Water Community Well
New Construction false
Schools
School District 114 , 114, 210
Others
HOA Fee Include Insurance, Exterior Maintenance, Lawn Care, Snow Removal
Ownership Fee Simple w/ HO Assn.
Special Listing Condition None
Pets Description Cats OK, Dogs OK
Read Less
Want to know what your home might be worth? Contact us for a FREE valuation!

Our team is ready to help you sell your home for the highest possible price ASAP

© 2024 Listings courtesy of MRED as distributed by MLS GRID. All Rights Reserved.
Bought with Janet Scanlan • Century 21 Pride Realty

GET MORE INFORMATION





