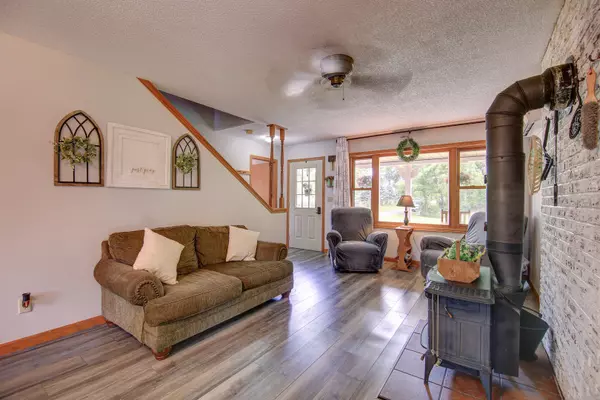$335,000
$327,500
2.3%For more information regarding the value of a property, please contact us for a free consultation.
21347 Lincoln RD Sterling, IL 61081
4 Beds
2.5 Baths
1,560 SqFt
Key Details
Sold Price $335,000
Property Type Single Family Home
Sub Type Detached Single
Listing Status Sold
Purchase Type For Sale
Square Footage 1,560 sqft
Price per Sqft $214
MLS Listing ID 11844577
Sold Date 10/27/23
Bedrooms 4
Full Baths 2
Half Baths 1
Year Built 1987
Annual Tax Amount $6,035
Tax Year 2022
Lot Size 6.170 Acres
Property Sub-Type Detached Single
Property Description
Dreams don't last... neither do 6 acre, quiet country Farmette's! This 4 bed 2 1/2 bath farmette has just what you're looking for. Long Lane lined in trees, fenced pasture for horses or livestock, fully stocked chicken coop, establish perennial garden, raised garden beds, grape vineyard and apple orchard, 1 wooded acre with paintball or airsoft barriers, dog run, above ground saltwater pool with deck, lots of wildlife to watch, new cement driveway, HUGE half wrapped around porch with skylights, sun power solar $175 per month contract, sand volleyball court or play set area, and extra shed... Just to name a few things outside! What a RARE find! Inside the home, you will find a main level master with full bath and walk-in closet. LR/DR and kitchen have an open concept with new LVT, nice pantry, quartz countertops, RO system, gas cooktop and Franklin wood burning stove. The main level also has a mud room with the W/D and the half bath right off the kitchen going to the garage. Upstairs has three large bedrooms with large closets, another full bathroom, new windows, and the whole home attic fan. Basement has the large family room, commercial grade kitchen, new, HVAC split unit and hot water heater, 200 amp electrical service, cellar door access, and radon mitigation system already installed. Schedule your showing today or risk waking up to someone else's dream coming true!
Location
State IL
County Whiteside
Area Sterling
Rooms
Basement Finished, Exterior Entry, Rec/Family Area, Walk-Out Access
Interior
Interior Features 1st Floor Bedroom, 1st Floor Full Bath, Built-in Features, Walk-In Closet(s)
Heating Electric
Cooling Electric
Flooring Carpet
Fireplaces Number 1
Fireplaces Type Wood Burning
Equipment Water-Softener Owned, CO Detectors, Ceiling Fan(s), Fan-Whole House, Sump Pump, Radon Mitigation System
Fireplace Y
Appliance Microwave, Dishwasher, Refrigerator, Washer, Dryer, Disposal, Range Hood, Water Softener, Water Softener Owned, Gas Cooktop, Oven
Laundry Main Level
Exterior
Exterior Feature Dog Run
Garage Spaces 2.0
Roof Type Asphalt
Building
Lot Description Wooded, Backs to Trees/Woods, Pasture
Building Description Vinyl Siding, No
Sewer Septic Tank
Water Well
Structure Type Vinyl Siding
New Construction false
Schools
School District 5 , 5, 5
Others
HOA Fee Include None
Ownership Fee Simple
Special Listing Condition None
Read Less
Want to know what your home might be worth? Contact us for a FREE valuation!

Our team is ready to help you sell your home for the highest possible price ASAP

© 2025 Listings courtesy of MRED as distributed by MLS GRID. All Rights Reserved.
Bought with Callie Gottemoller • United Country Sauk Valley Realty
GET MORE INFORMATION





