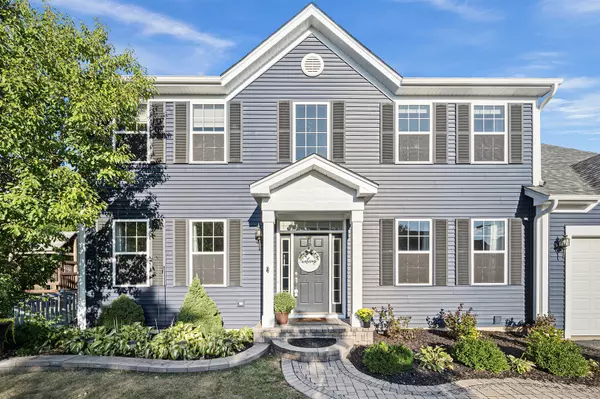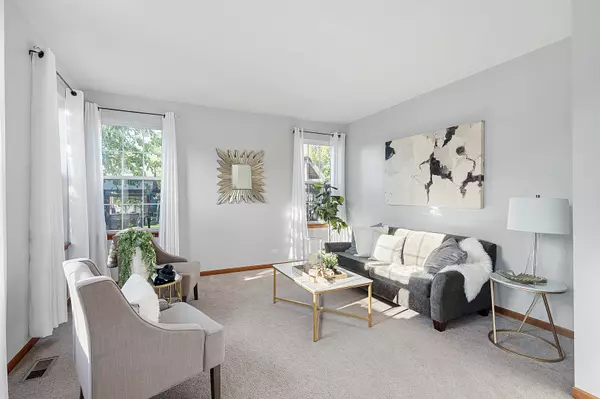$527,000
$519,900
1.4%For more information regarding the value of a property, please contact us for a free consultation.
814 Baden AVE Oswego, IL 60543
5 Beds
3.5 Baths
3,564 SqFt
Key Details
Sold Price $527,000
Property Type Single Family Home
Sub Type Detached Single
Listing Status Sold
Purchase Type For Sale
Square Footage 3,564 sqft
Price per Sqft $147
Subdivision Churchill Club
MLS Listing ID 11862560
Sold Date 10/30/23
Bedrooms 5
Full Baths 3
Half Baths 1
HOA Fees $20/mo
Year Built 2006
Annual Tax Amount $10,773
Tax Year 2022
Lot Size 10,018 Sqft
Lot Dimensions 75X134
Property Description
Welcome to this stunning 5-bedroom open concept home. This spacious open concept design comes together to create a truly exceptional living experience. This beautifully designed property offers a perfect blend of comfort, style, and functionality, catering to your every need. As you step through the grand entrance, you'll be immediately greeted by an abundance of natural light that floods the open living spaces, thanks to strategically placed large windows and soaring ceilings. The fully finished basement adds an additional dimension to this property. This versatile space can be transformed to suit your needs, whether it's a home theater, game room, fitness center, or an additional living area. The options are limitless Located in a prestigious Churchill Club neighborhood, this home offers the perfect blend of tranquility and accessibility. You'll enjoy easy access to schools, parks, shopping, and dining, making it a coveted place to call home.
Location
State IL
County Kendall
Area Oswego
Rooms
Basement Full
Interior
Interior Features Walk-In Closet(s), Open Floorplan, Some Carpeting, Separate Dining Room, Pantry
Heating Natural Gas
Cooling Central Air
Fireplaces Number 1
Fireplaces Type Gas Starter
Fireplace Y
Appliance Range, Microwave, Dishwasher, Refrigerator, Freezer, Washer, Dryer, Disposal, Gas Oven
Laundry In Unit
Exterior
Exterior Feature Brick Paver Patio
Parking Features Attached
Garage Spaces 2.0
Community Features Clubhouse, Pool, Tennis Court(s), Lake, Curbs, Sidewalks, Street Lights, Street Paved
Roof Type Asphalt
Building
Lot Description Landscaped, Mature Trees, Sidewalks, Streetlights
Sewer Public Sewer
Water Public
New Construction false
Schools
Elementary Schools Churchill Elementary School
Middle Schools Plank Junior High School
High Schools Oswego East High School
School District 308 , 308, 308
Others
HOA Fee Include Clubhouse, Exercise Facilities, Pool
Ownership Fee Simple w/ HO Assn.
Special Listing Condition None
Read Less
Want to know what your home might be worth? Contact us for a FREE valuation!

Our team is ready to help you sell your home for the highest possible price ASAP

© 2025 Listings courtesy of MRED as distributed by MLS GRID. All Rights Reserved.
Bought with Vipin Gulati • RE/MAX Professionals Select
GET MORE INFORMATION





