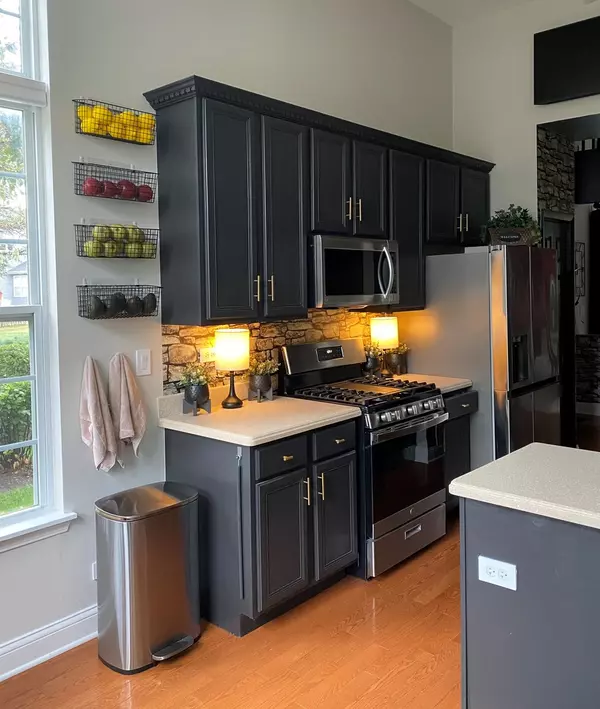$337,000
$344,000
2.0%For more information regarding the value of a property, please contact us for a free consultation.
1446 Quincy Bridge CT Bartlett, IL 60103
2 Beds
2.5 Baths
1,741 SqFt
Key Details
Sold Price $337,000
Property Type Townhouse
Sub Type Townhouse-2 Story
Listing Status Sold
Purchase Type For Sale
Square Footage 1,741 sqft
Price per Sqft $193
Subdivision Brentwood
MLS Listing ID 11884648
Sold Date 10/31/23
Bedrooms 2
Full Baths 2
Half Baths 1
HOA Fees $308/mo
Rental Info Yes
Year Built 2002
Annual Tax Amount $6,182
Tax Year 2022
Lot Dimensions 10454
Property Description
Rarely available SPACIOUS 2 Bed 2.5 bath move-in condition END unit (private entrance) townhome (DuPage). Note: Can easily add 1-2 more bedrooms if needed. Vaulted ceilings, great views. 1st FL Mstr bdrm w/ Mstr Bath Suite (Roman tub & sep shower, double bowl sink) 1st Fl laundry with new W/D. Eat in kitchen 42" cabs, new ref., stove & micro. Formal dining room (9' ceiling). Spacious loft. COZY, clean deep pour (9' Ceiling) partially finished basement. Newer furnace and A/C new hot water tank. Freshly painted. Attached 2 car garage w/epoxy floor. Professionally maintained & landscaped. Conveniently located. Steps away from walking paths/bike trails and day care center. Pet friendly. Must see to appreciate size and potential.
Location
State IL
County Du Page
Area Bartlett
Rooms
Basement Full
Interior
Interior Features Vaulted/Cathedral Ceilings
Heating Natural Gas
Cooling Central Air
Fireplaces Number 1
Fireplaces Type Electric
Equipment Humidifier, Sump Pump, Backup Sump Pump;, Radon Mitigation System
Fireplace Y
Appliance Range, Microwave, Dishwasher, Refrigerator, Washer, Dryer
Exterior
Exterior Feature Patio, End Unit
Parking Features Attached
Garage Spaces 2.0
Roof Type Asphalt
Building
Lot Description Corner Lot, Cul-De-Sac
Story 2
Sewer Public Sewer
Water Lake Michigan
New Construction false
Schools
Elementary Schools Wayne Elementary School
Middle Schools Kenyon Woods Middle School
High Schools South Elgin High School
School District 46 , 46, 46
Others
HOA Fee Include Insurance, Exterior Maintenance, Lawn Care
Ownership Fee Simple w/ HO Assn.
Special Listing Condition None
Pets Allowed Cats OK, Dogs OK
Read Less
Want to know what your home might be worth? Contact us for a FREE valuation!

Our team is ready to help you sell your home for the highest possible price ASAP

© 2025 Listings courtesy of MRED as distributed by MLS GRID. All Rights Reserved.
Bought with Rayme Mitchell • Berkshire Hathaway HomeServices American Heritage
GET MORE INFORMATION





