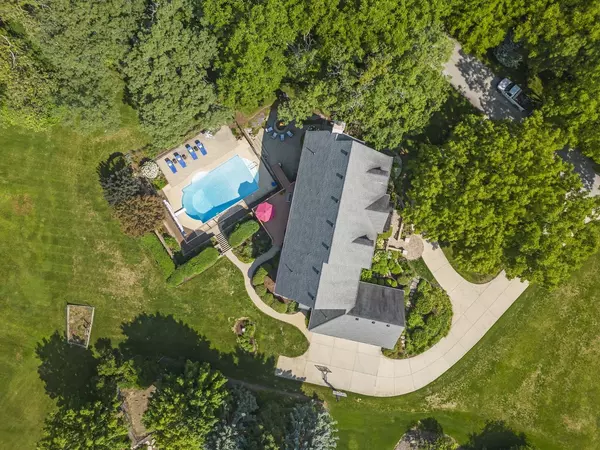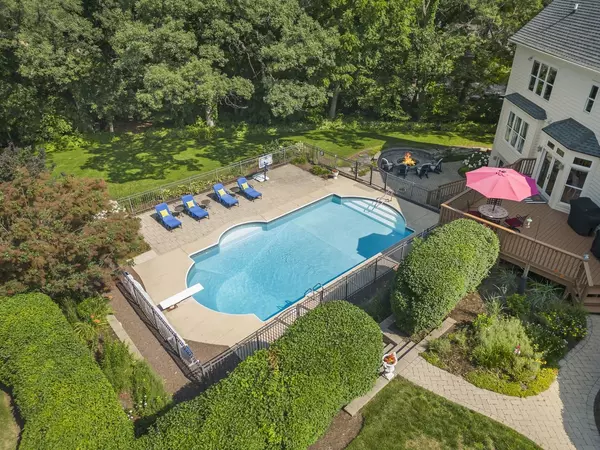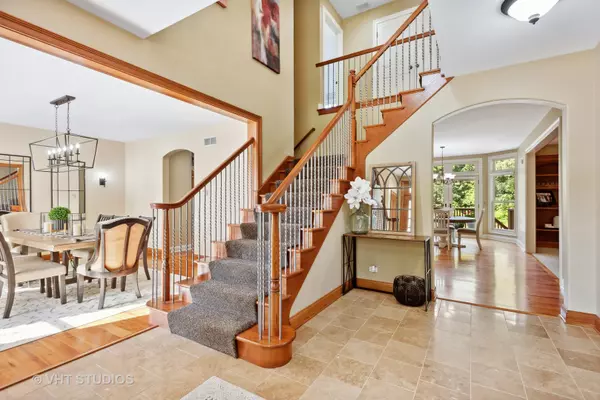$990,000
$1,000,000
1.0%For more information regarding the value of a property, please contact us for a free consultation.
3N680 Oakmont DR Elburn, IL 60119
5 Beds
5.5 Baths
5,791 SqFt
Key Details
Sold Price $990,000
Property Type Single Family Home
Sub Type Detached Single
Listing Status Sold
Purchase Type For Sale
Square Footage 5,791 sqft
Price per Sqft $170
MLS Listing ID 11869484
Sold Date 10/30/23
Style Traditional
Bedrooms 5
Full Baths 5
Half Baths 1
Year Built 2003
Annual Tax Amount $21,735
Tax Year 2021
Lot Size 1.136 Acres
Lot Dimensions 48425
Property Description
Casual elegance is what you will find throughout the nearly 6,000 square feet of living space in this very special home in the ST CHARLES SCHOOL DISTRICT. Perched up high in a serene cuL de sac setting this home has 5 bedrooms, 5.1 baths, a finished walk out basement and the most exquisite pool and grounds that blends the perfect combination of mature woods and open space on it's 1.3 acre lot. Step inside the expansive foyer and your office is to the right, your dining room to the left. The bright and airy kitchen is an open concept to the family room and has incredible views from every vantage. The gourmet eat-in kitchen has all that you'd expect with granite, 5" cherry wood plank flooring, and a large center island with a breakfast bar and sink, wine bar, walk in pantry, reverse osmosis system, and stainless steel appliances, including a Dacor 6-burner cooktop, and double oven. The family room has a charming window seat, built ins, surround sound wiring, and a raised hearth brick fireplace and french doors leading to the office. On the way to the The FIRST FLOOR GUEST/IN-LAW BEDROOM AND FULL BATHROOM you will pass the large laundry room with tons of cabinets and counter space, window seat and sink, a conveniently located powder room and a large mud room with built ins, bench and desk area. Moving upstairs, you'll find the primary bedroom, complete with a generously sized walk-in closet and a deluxe private bath. The primary's en-suite bathroom offers a double-bowl vanity, linen closet, whirlpool tub, and a rainfall shower, creating a spa-like atmosphere. Bedrooms 2 and 3 are connected by a Jack & Jill bathroom, providing ample storage space, a vanity, and a tub/shower combination. Bedroom 4 features an en-suite bathroom and a walk-in closet. For your comfort, the rear-facing bedrooms are equipped with room darkening shades, and all bedrooms have ceiling fans. The walk out lower level is a deep pour with an expansive recreation area, theatre room, renovated bar area, copper tiled ceilings, and full bathroom with an additional laundry room to wash all those pool towels! The theatre room is equipped with a Dolby Atmos 9.2 Surround Sound System and a large 90" screen. Additionally, you'll find radiant heat underneath the flooring near the pool and bathroom, as well as an unfinished enclosed storage area with custom wood shelving.This home has new AC units, a Boston Acoustics 3-zone surround sound system throughout the home, two instant water heaters, and a whole-house charcoal water filtration system. Outside is the real story... total privacy, a beautiful expansive pool area, fire pit, mature landscaping, open space, deck, patio, wildlife... watching all 4 seasons unfold here is magical. The side loading 3-car garage is equipped with hot and cold water spigots and a 220 line. If your must-have list includes privacy and serene luxury, then this is the perfect choice.
Location
State IL
County Kane
Area Elburn
Rooms
Basement Full, Walkout
Interior
Interior Features Vaulted/Cathedral Ceilings, Bar-Wet, Hardwood Floors, Heated Floors, First Floor Bedroom, First Floor Laundry, First Floor Full Bath, Built-in Features, Walk-In Closet(s)
Heating Natural Gas, Forced Air, Sep Heating Systems - 2+, Zoned
Cooling Central Air, Zoned
Fireplaces Number 1
Fireplaces Type Gas Log, Gas Starter
Equipment Humidifier, Water-Softener Owned, TV-Cable, Security System, CO Detectors, Ceiling Fan(s), Sump Pump, Multiple Water Heaters
Fireplace Y
Appliance Double Oven, Microwave, Dishwasher, Refrigerator, Disposal, Cooktop
Laundry Laundry Chute, Multiple Locations
Exterior
Exterior Feature Deck, Patio, Porch, In Ground Pool, Storms/Screens, Fire Pit
Parking Features Attached
Garage Spaces 3.0
Community Features Street Paved
Roof Type Asphalt
Building
Lot Description Cul-De-Sac, Irregular Lot, Landscaped, Wooded, Mature Trees
Sewer Septic-Private
Water Private Well
New Construction false
Schools
Elementary Schools Wasco Elementary School
Middle Schools Thompson Middle School
High Schools St Charles North High School
School District 303 , 303, 303
Others
HOA Fee Include None
Ownership Fee Simple
Special Listing Condition None
Read Less
Want to know what your home might be worth? Contact us for a FREE valuation!

Our team is ready to help you sell your home for the highest possible price ASAP

© 2024 Listings courtesy of MRED as distributed by MLS GRID. All Rights Reserved.
Bought with Christopher Prokopiak • Redfin Corporation

GET MORE INFORMATION





