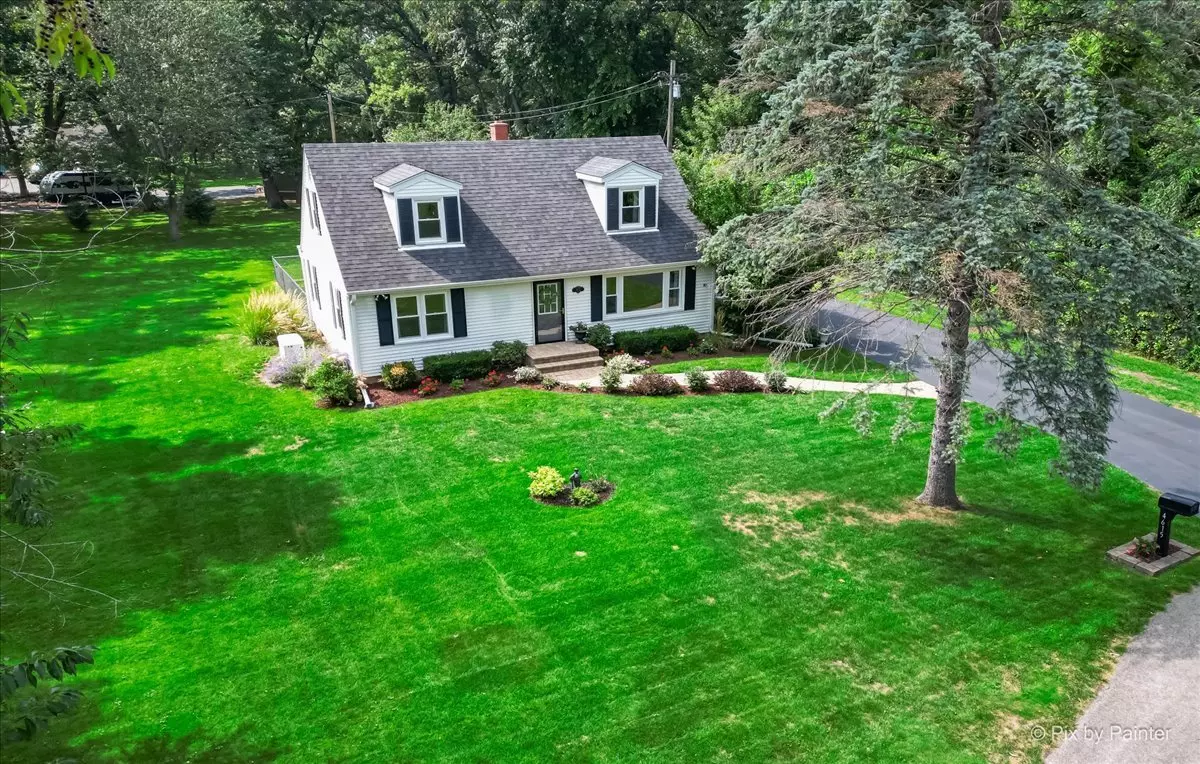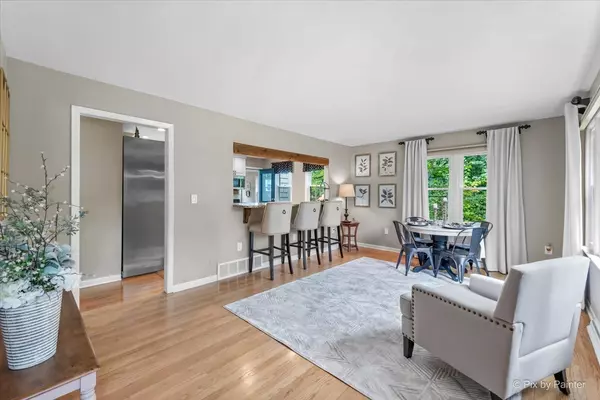$335,000
$324,500
3.2%For more information regarding the value of a property, please contact us for a free consultation.
4615 Timberlane RD Crystal Lake, IL 60014
3 Beds
2 Baths
1,475 SqFt
Key Details
Sold Price $335,000
Property Type Single Family Home
Sub Type Detached Single
Listing Status Sold
Purchase Type For Sale
Square Footage 1,475 sqft
Price per Sqft $227
MLS Listing ID 11857603
Sold Date 10/31/23
Style Cape Cod
Bedrooms 3
Full Baths 2
Year Built 1955
Annual Tax Amount $6,482
Tax Year 2022
Lot Size 0.600 Acres
Lot Dimensions 169X129X155X203
Property Description
Welcome home to an enchanting Cape Cod that embraces you with its elegant charm. As you step into this home, you'll immediately sense that every detail has been thoughtfully curated to craft a sanctuary of comfort and style. Your culinary dreams come to life in the remodeled gourmet kitchen, adorned with granite counters, custom cabinetry, and stainless steel appliances-among them, a Liebherr Refrigerator. Bathed in natural light, the granite backsplash radiates warmth, setting the stage for your culinary masterpieces. Imagine beginning each day in this inviting kitchen, enveloped by the comforting aroma of freshly brewed coffee. The granite breakfast bar, accommodating six with ease, stands ready to nurture connections and conversations that will become treasured memories. This home is a testament to meticulous care, evident in the tastefully modernized upstairs bathroom and the modern-equipped basement, which features a new utility sink, iron filter, water softener, and 3-stage media filter for enhanced practicality. Other recent upgrades include new windows, waterproof plank flooring on the second floor and a whole-house GENERAC generator for unwavering reliability. The main-level living room adapts seamlessly for intimate evenings or formal gatherings, offering a versatile space for creating lasting impressions. Step beyond the walls, and you'll discover nature's serenity beckoning you. The property spans over half an acre, providing ample space for your dreams to flourish. The sprawling 4+ car garage (measuring 46' X 24"), heated and air-conditioned, is more than just a shelter for vehicles; it effortlessly transforms into an all-season entertainment hub with a bar in the back, ready to host gatherings. Recent upgrades include two new exterior doors and a new garage opener. Practicality meets aesthetics with a recently seal-coated driveway, meticulously tuckpointed chimney, and the thoughtful addition of a 7x11 shed-a perfect storage solution for yard toys. There is ample guest parking along the long driveway, while the side apron eagerly awaits your RV or boat. Imagine embracing picturesque surroundings, with a tranquil river view just across the street adding a touch of serenity to your daily life. The home's proximity to McHenry County Conservation Land nurtures your connection with nature. Tucked away on a peaceful dead-end street, you'll find solace amidst the comforting surroundings. Elegance reigns indoors, evident in the graceful window treatments and the suite of appliances. The esteemed Prairie Grove Schools ensure an excellent education, while convenient commuting options via the nearby Crystal Lake Metra or Route 12 keep you seamlessly connected. Your furry friend is also catered to, with a pet door leading to the fenced-in backyard. And for moments of tranquility, an enclosed 3-season room provides an additional space for relaxation, allowing you to stay attuned to the changing seasons. To experience firsthand the comfort and upgrades that this home offers, schedule a showing now.
Location
State IL
County Mc Henry
Area Crystal Lake / Lakewood / Prairie Grove
Rooms
Basement Full
Interior
Interior Features Hardwood Floors, Wood Laminate Floors, First Floor Bedroom, First Floor Full Bath
Heating Natural Gas, Forced Air
Cooling Central Air
Equipment Humidifier, Water-Softener Owned, TV-Dish, CO Detectors, Fan-Attic Exhaust, Sump Pump, Generator
Fireplace N
Appliance Range, Microwave, Dishwasher, Refrigerator, Washer, Dryer, Stainless Steel Appliance(s), Water Softener Owned, Other
Laundry In Unit
Exterior
Exterior Feature Patio, Porch Screened, Dog Run, Fire Pit
Parking Features Detached
Garage Spaces 4.0
Community Features Street Paved
Roof Type Asphalt
Building
Lot Description Corner Lot, Fenced Yard, Forest Preserve Adjacent, Nature Preserve Adjacent, Park Adjacent, Water View, Wooded, Mature Trees
Sewer Septic-Private
Water Private Well
New Construction false
Schools
Elementary Schools Prairie Grove Elementary School
Middle Schools Prairie Grove Junior High School
High Schools Prairie Ridge High School
School District 46 , 46, 155
Others
HOA Fee Include None
Ownership Fee Simple
Special Listing Condition None
Read Less
Want to know what your home might be worth? Contact us for a FREE valuation!

Our team is ready to help you sell your home for the highest possible price ASAP

© 2024 Listings courtesy of MRED as distributed by MLS GRID. All Rights Reserved.
Bought with Maria Baran • RE/MAX Enterprises

GET MORE INFORMATION





