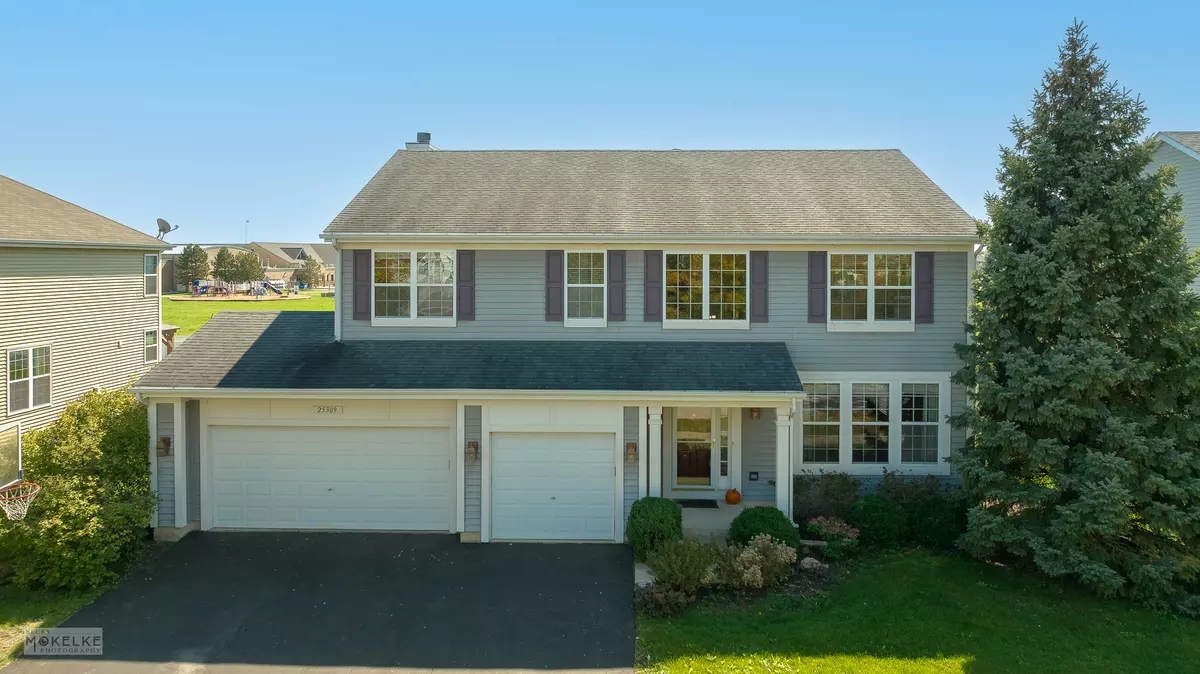$445,000
$435,000
2.3%For more information regarding the value of a property, please contact us for a free consultation.
25309 Gettysburg RD Plainfield, IL 60544
5 Beds
2.5 Baths
3,000 SqFt
Key Details
Sold Price $445,000
Property Type Single Family Home
Sub Type Detached Single
Listing Status Sold
Purchase Type For Sale
Square Footage 3,000 sqft
Price per Sqft $148
Subdivision Liberty Grove
MLS Listing ID 11893702
Sold Date 11/02/23
Bedrooms 5
Full Baths 2
Half Baths 1
HOA Fees $49/mo
Year Built 2005
Annual Tax Amount $8,849
Tax Year 2022
Lot Size 8,276 Sqft
Lot Dimensions 58X146X187X129
Property Description
Just listed in highly sought after Plainfield's Liberty Grove neighborhood, this house is just waiting to welcome you home this fall! Impressively priced, an open concept floor plan and a premium lot- you can't build for this price in North Plainfield's District 202! Belonging to the subdivision's original signature series, this home is nestled on a fantastic lot and fully fenced; you'll never have back yard neighbors being adjacent to Lincoln Elementary! A desirable, first floor footprint is truly hard to find as you're greeted with a vaulted two story ceiling and double sided staircase awaiting to be adorned with your fall and holiday decor! The kitchen expands throughout the back of the home, ample countertop space with the kitchen island accompanied with cherry cabinets and SS kitchen appliances this home boasts the perfect layout for entertaining. Cozy up by the stone fireplace this winter or invite a crowd over for a the big game and broadcast over the built in speakers- you've got room to entertain! Off of the three car garage (plenty of overhead storage) and secluded from the entryway, the half bath and expansive laundry room are conveniently located- a perfect place to drop all those backpacks, shoes, sports gear and extra pantry needs. The upstairs showcases five bedrooms without sacrificing space in the owner's suite. A linen closet in the hallway and an additional large linen closet in the second full bath offer plenty of storage for all life's "extras"- so thoughtfully designed! The owner's ensuite features a walk in shower, private toilet room, and separate vanities framing the large soaker tub. This property also showcases an impressive finished basement leaving a quality sized mechanical and storage room. With built in speakers, bar, a touch of Chicago architecture with the brick wall and display shelf, you've got nearly an additional 1000sf of living space to entertain or create a separate living quarter for extended family. The basement storage room was designed easily allowing a 6th bedroom option with the existing framing and egress window. There's no shortage of space in this popular Canterbury Signature Series model! A short drive to the local YMCA, and all of downtown's charming shops & quality restaurants, you'll love calling Liberty Grove home with it's convenient location and coveted neighborhood amenities. Under $50 a month, this subdivision has been well managed with a healthy HOA budget as homeowner's receive access to the resident only pool with water slide & award winning JEM lifeguards, tot park, pedestrian paths adjacent to the pond. Watch your mailbox and email account for the Liberty Grove fall festival, summer bash, annual Easter Egg hunt, Glow Swim Party & more! These events showcase food trucks, bounce houses, and tons of fun! Welcome home to Liberty Grove- a subdivision that's truly boasting a community connection of neighbors and friends you'll love to call home!
Location
State IL
County Will
Area Plainfield
Rooms
Basement Full
Interior
Interior Features Bar-Dry, First Floor Laundry
Heating Natural Gas, Forced Air
Cooling Central Air
Fireplaces Number 1
Fireplaces Type Gas Starter
Equipment Humidifier, Sump Pump
Fireplace Y
Appliance Range, Microwave, Dishwasher, Refrigerator, Washer, Dryer
Laundry In Unit, Sink
Exterior
Exterior Feature Patio, Brick Paver Patio
Parking Features Attached
Garage Spaces 3.0
Community Features Park, Pool, Lake, Curbs, Sidewalks, Street Lights, Street Paved
Building
Lot Description Fenced Yard
Sewer Public Sewer
Water Lake Michigan, Public
New Construction false
Schools
Elementary Schools Lincoln Elementary School
Middle Schools Ira Jones Middle School
High Schools Plainfield North High School
School District 202 , 202, 202
Others
HOA Fee Include Insurance, Pool, Other
Ownership Fee Simple w/ HO Assn.
Special Listing Condition None
Read Less
Want to know what your home might be worth? Contact us for a FREE valuation!

Our team is ready to help you sell your home for the highest possible price ASAP

© 2024 Listings courtesy of MRED as distributed by MLS GRID. All Rights Reserved.
Bought with Stephanie Clauson • Cally Larson Real Estate LLC

GET MORE INFORMATION





