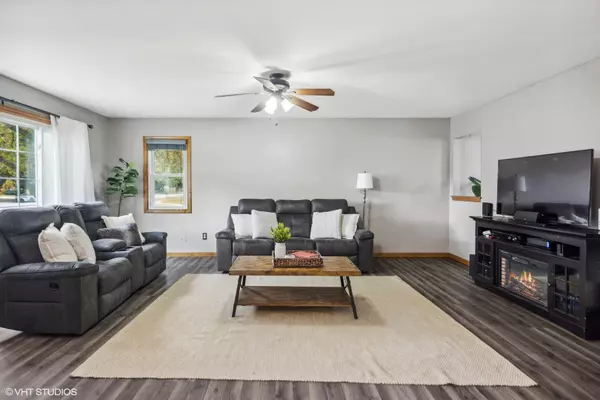$295,000
$299,900
1.6%For more information regarding the value of a property, please contact us for a free consultation.
200 Fernwood RD Montgomery, IL 60538
3 Beds
2 Baths
1,512 SqFt
Key Details
Sold Price $295,000
Property Type Single Family Home
Sub Type Detached Single
Listing Status Sold
Purchase Type For Sale
Square Footage 1,512 sqft
Price per Sqft $195
Subdivision Boulder Hill
MLS Listing ID 11867435
Sold Date 11/03/23
Style Ranch
Bedrooms 3
Full Baths 2
Year Built 1978
Annual Tax Amount $6,172
Tax Year 2022
Lot Size 7,623 Sqft
Lot Dimensions 111X97
Property Description
This special home has been updated and loved by the sellers! Move right in to this beautiful 3-bedroom, 2 full bath ranch home in desirable Boulder Hill subdivision. Entering the foyer, you will see the beautiful new flooring (2023) and a large family room with wall-to-wall windows providing great natural lighting. The spacious kitchen has plenty of room for cooking and entertaining. Fully updated in 2015 with 42 in. cabinets, granite counter tops, counter sitting space and an island. The master bedroom has an attached private bathroom and a large walk-in closet. Both bathrooms have been recently updated (2021). Don't miss the great outdoor space-large deck, fully fenced, corner lot with a shed and firepit. Bonus: the well-maintained flower beds stay with the home. New roof 2021, new siding 2021, new windows 2012, new doors 2012 - the attached feature sheet has all updates/dates. Montgomery address with Oswego schools and amenities. Showings will start Thursday, September 21.
Location
State IL
County Kendall
Area Montgomery
Rooms
Basement None
Interior
Interior Features Skylight(s), Bar-Dry, First Floor Bedroom, First Floor Laundry, First Floor Full Bath, Walk-In Closet(s), Some Carpeting, Some Window Treatmnt, Dining Combo, Granite Counters, Pantry
Heating Electric
Cooling Central Air
Fireplace N
Appliance Range, Microwave, Dishwasher, Stainless Steel Appliance(s)
Laundry In Unit
Exterior
Exterior Feature Deck, Fire Pit, Other
Parking Features Attached
Garage Spaces 2.0
Community Features Park, Curbs, Sidewalks, Street Lights, Street Paved
Roof Type Asphalt
Building
Lot Description Corner Lot
Sewer Public Sewer
Water Public
New Construction false
Schools
Elementary Schools Long Beach Elementary School
Middle Schools Plank Junior High School
High Schools Oswego East High School
School District 308 , 308, 308
Others
HOA Fee Include None
Ownership Fee Simple
Special Listing Condition None
Read Less
Want to know what your home might be worth? Contact us for a FREE valuation!

Our team is ready to help you sell your home for the highest possible price ASAP

© 2024 Listings courtesy of MRED as distributed by MLS GRID. All Rights Reserved.
Bought with Aaron Walsh • @properties Christie's International Real Estate

GET MORE INFORMATION





