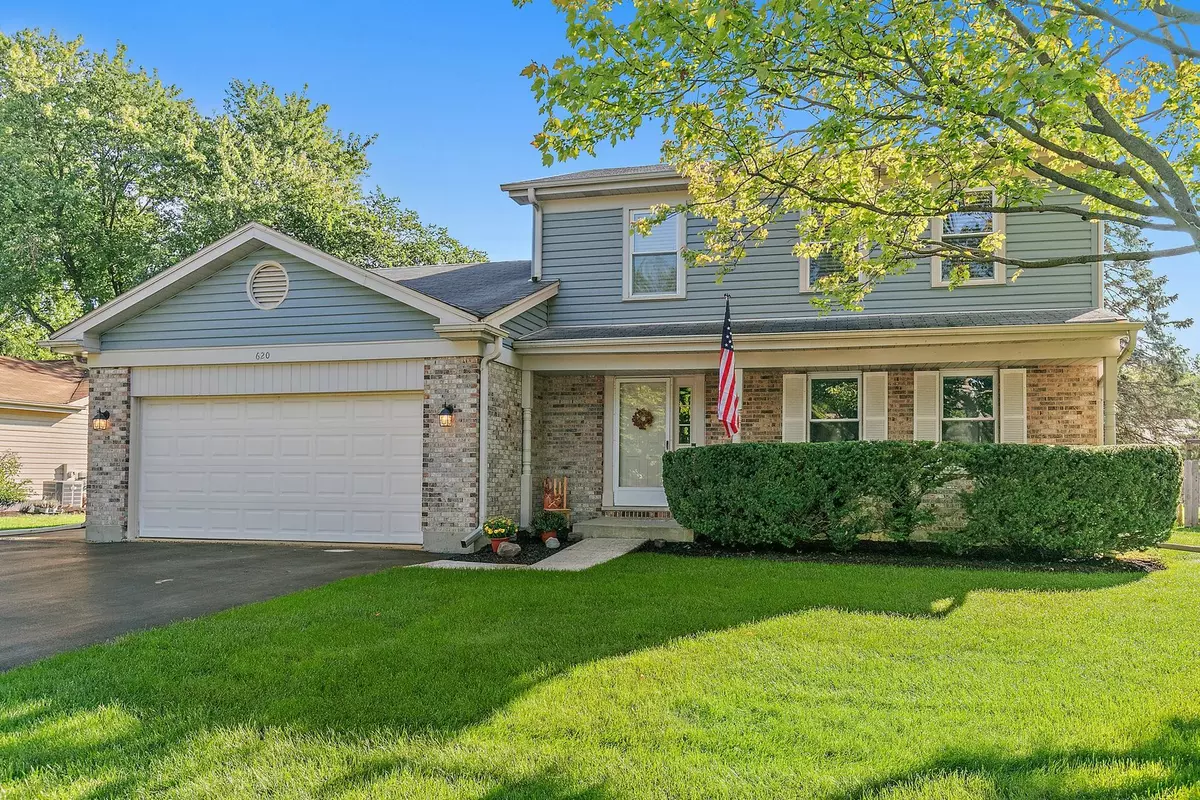$330,000
$330,000
For more information regarding the value of a property, please contact us for a free consultation.
620 Tanglewood DR Algonquin, IL 60102
3 Beds
1.5 Baths
1,725 SqFt
Key Details
Sold Price $330,000
Property Type Single Family Home
Sub Type Detached Single
Listing Status Sold
Purchase Type For Sale
Square Footage 1,725 sqft
Price per Sqft $191
Subdivision Cinnamon Creek
MLS Listing ID 11878746
Sold Date 11/06/23
Style Traditional
Bedrooms 3
Full Baths 1
Half Baths 1
Year Built 1985
Annual Tax Amount $6,094
Tax Year 2022
Lot Size 10,018 Sqft
Lot Dimensions 66.38 X 140 X 77.35 X 140
Property Description
Welcome to a charming home nestled in the sought-after neighborhood of Cinnamon Creek in Algonquin. This delightful residence offers a perfect blend of comfort, style, and functionality. Step inside this beautifully designed home and be greeted by a well-thought-out layout that maximizes space and flow. With 3 bedrooms and 1.5 baths, there is ample room for your family and guests. The spacious rooms provide a sense of openness and allow for versatile living arrangements. The interior features of this home are truly impressive. A cozy living room invites you to relax and unwind, while the adjacent dining room is perfect for hosting gatherings and creating lasting memories. The well-appointed kitchen offers both functionality and style, with modern, stainless appliances and plenty of counter space for the culinary enthusiast. The pantry features pullouts of plenty of space for all your kitchen storage needs and the sturdy laminate floors will hold up to all the traffic in this great meeting and eating space. The family room is a welcoming space, ideal for spending quality time with loved ones. The finished basement is a true gem, complete with a bar, providing the perfect setting for entertaining or creating a cozy retreat. Ample storage throughout the home ensures that everything has its place, while the convenient second-floor laundry adds a touch of practicality to your daily routine. The remodeled full bath is a sanctuary of tranquility, offering a spa-like experience. Additionally, a versatile basement room can serve as an office or flex space to suit your needs. As you step outside, you will notice the freshly painted trim that enhances the curb appeal of this home. The lovely yard provides ample room to roam and enjoy the outdoors. Relax and unwind in the 3-season room off the back, or soak up the sun on the deck or patio. The front porch is a picturesque spot to enjoy your morning coffee or watch the world go by. The 2+ car garage gives you room to store your garden tools and the extended driveway has plenty of room for additional vehicles or RVs. Located in the desirable Spring Creek Farm neighborhood of Algonquin, this home offers a prime location with easy access to local amenities, schools, and parks. Don't miss the opportunity to make this enchanting home in Spring Creek Farm yours. Schedule a showing today and envision the life of comfort and convenience that awaits you in this remarkable Algonquin residence.
Location
State IL
County Mc Henry
Area Algonquin
Rooms
Basement Full
Interior
Interior Features Wood Laminate Floors, Second Floor Laundry
Heating Natural Gas, Forced Air
Cooling Central Air
Equipment Water-Softener Owned, TV-Cable, Security System, CO Detectors, Ceiling Fan(s), Fan-Attic Exhaust, Sump Pump
Fireplace N
Appliance Range, Dishwasher, Refrigerator, Washer, Dryer
Laundry In Unit
Exterior
Exterior Feature Deck, Patio, Porch Screened
Parking Features Attached
Garage Spaces 2.5
Community Features Park, Curbs, Sidewalks, Street Lights, Street Paved
Roof Type Asphalt
Building
Lot Description Fenced Yard
Sewer Public Sewer
Water Public
New Construction false
Schools
Elementary Schools Algonquin Lakes Elementary Schoo
Middle Schools Algonquin Middle School
High Schools Dundee-Crown High School
School District 300 , 300, 300
Others
HOA Fee Include None
Ownership Fee Simple
Special Listing Condition None
Read Less
Want to know what your home might be worth? Contact us for a FREE valuation!

Our team is ready to help you sell your home for the highest possible price ASAP

© 2024 Listings courtesy of MRED as distributed by MLS GRID. All Rights Reserved.
Bought with Ruben Acevedo • Global Ruben's Team Realty

GET MORE INFORMATION





