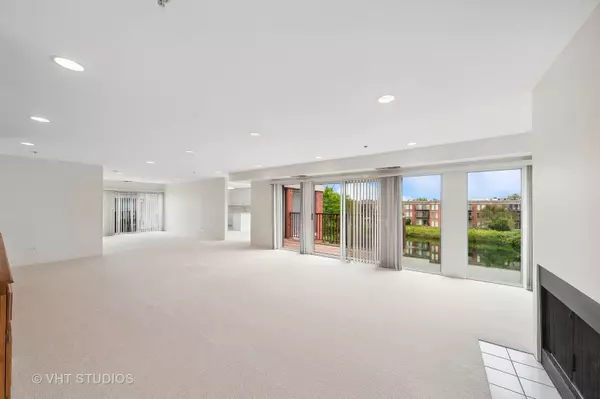$480,500
$499,000
3.7%For more information regarding the value of a property, please contact us for a free consultation.
382 Kelburn RD #323 Deerfield, IL 60015
2 Beds
2 Baths
1,876 SqFt
Key Details
Sold Price $480,500
Property Type Condo
Sub Type Condo
Listing Status Sold
Purchase Type For Sale
Square Footage 1,876 sqft
Price per Sqft $256
Subdivision Coromandel
MLS Listing ID 11874328
Sold Date 11/10/23
Bedrooms 2
Full Baths 2
HOA Fees $718/mo
Rental Info No
Year Built 1994
Annual Tax Amount $10,702
Tax Year 2022
Lot Dimensions COMMON
Property Description
Location, Location, location in spectacular Coromandel. This unit has it all: end unit, pond views, top floor, elevator from third floor to the heated garage. The garage allows you stay warm in the winter until you arrive across the road to the clubhouse. Indoor pool, outdoor pool, exercise room with all new equipment, party room for playing cards, visiting with friends or checking in with the on-site manager. This unit is the three bedroom floor plan which has been converted to a two bedroom, two bath, with office/den/dining room. Kitchen has a multitude of cabinets and beautiful views from the breakfast area, great room. Plenty of light from all these floor-to-ceiling windows and recessed lighting, newer furnace and AC. This condo has been freshly painted, newly carpeted, comes with 2 heated garage spaces, extra storage in garage level and friendly neighbors. Living is easy here in Coromandel with walking paths winding around the ponds where you can find benches to rest while watching the ducks and swans. Come and see for yourself. Garage #3828,3829, Storage 26 This is an Estate Sale being sold "AS IS"
Location
State IL
County Lake
Area Deerfield, Bannockburn, Riverwoods
Rooms
Basement None
Interior
Interior Features Skylight(s), First Floor Bedroom, First Floor Laundry, Walk-In Closet(s), Bookcases, Open Floorplan, Drapes/Blinds, Some Wall-To-Wall Cp
Heating Natural Gas
Cooling Central Air
Fireplaces Number 1
Fireplaces Type Gas Log, Gas Starter
Fireplace Y
Appliance Double Oven, Microwave, Dishwasher, Refrigerator, Washer, Dryer, Disposal, Cooktop, Electric Cooktop, Electric Oven
Laundry Laundry Closet
Exterior
Exterior Feature Balcony, Storms/Screens, End Unit
Parking Features Attached
Garage Spaces 2.0
Amenities Available Bike Room/Bike Trails, Elevator(s), Exercise Room, Storage, Health Club, On Site Manager/Engineer, Park, Party Room, Indoor Pool, Pool, Security Door Lock(s)
Roof Type Rubber
Building
Story 3
Sewer Public Sewer
Water Lake Michigan
New Construction false
Schools
Elementary Schools South Park Elementary School
Middle Schools Charles J Caruso Middle School
High Schools Deerfield High School
School District 109 , 109, 113
Others
HOA Fee Include Water,Parking,Insurance,Security,Clubhouse,Exercise Facilities,Pool,Exterior Maintenance,Lawn Care,Scavenger,Snow Removal
Ownership Condo
Special Listing Condition List Broker Must Accompany
Pets Allowed Cats OK, Dogs OK, Number Limit, Size Limit
Read Less
Want to know what your home might be worth? Contact us for a FREE valuation!

Our team is ready to help you sell your home for the highest possible price ASAP

© 2024 Listings courtesy of MRED as distributed by MLS GRID. All Rights Reserved.
Bought with Matt Silver • Corcoran Urban Real Estate

GET MORE INFORMATION





