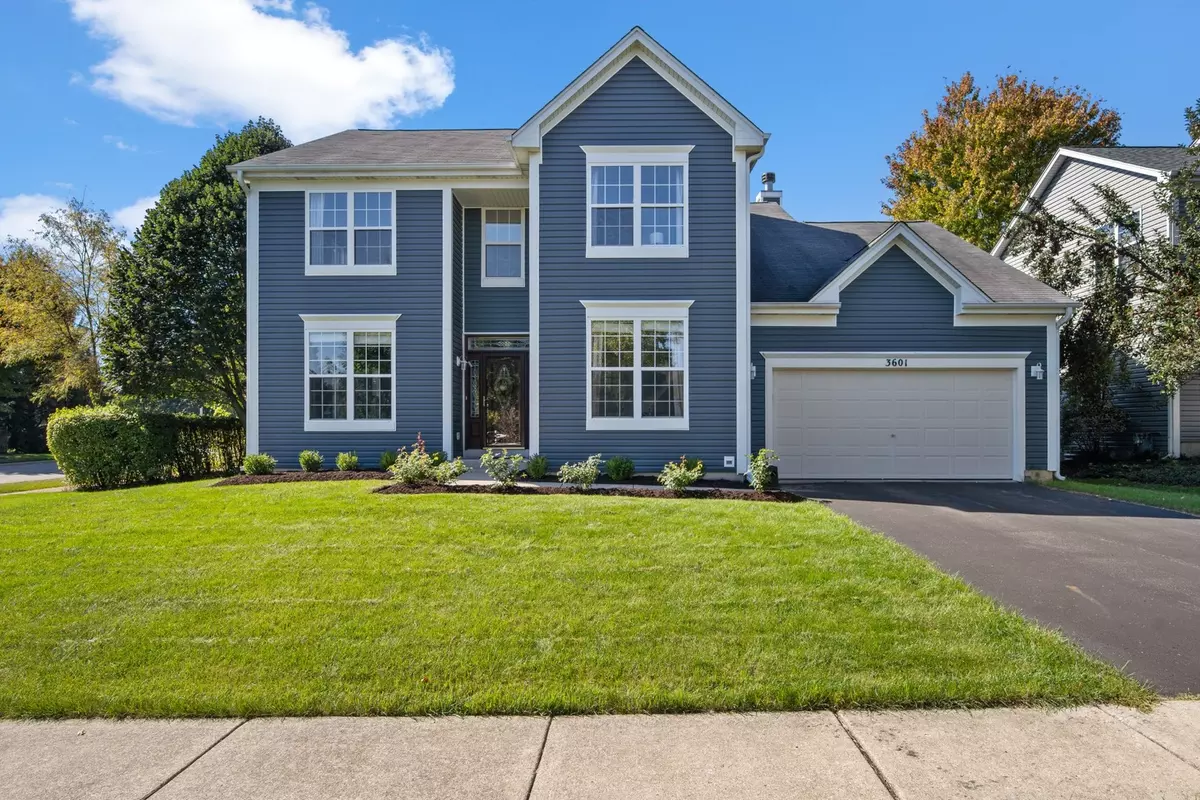$435,000
$439,900
1.1%For more information regarding the value of a property, please contact us for a free consultation.
3601 Provence DR St. Charles, IL 60175
4 Beds
2.5 Baths
2,778 SqFt
Key Details
Sold Price $435,000
Property Type Single Family Home
Sub Type Detached Single
Listing Status Sold
Purchase Type For Sale
Square Footage 2,778 sqft
Price per Sqft $156
Subdivision Renaux Manor
MLS Listing ID 11899688
Sold Date 11/10/23
Bedrooms 4
Full Baths 2
Half Baths 1
HOA Fees $26/ann
Year Built 2002
Annual Tax Amount $9,447
Tax Year 2022
Lot Size 0.270 Acres
Lot Dimensions 11760
Property Description
Updated two story home in sought after Renaux Manor of St Charles! Newer siding, HVAC, and water heater. Ideal location walking distance to park and close to Randall Rd corridor. Award winning St Charles schools. Lovely landscaped lot complete with 3-car tandem garage and mature trees. Step inside to find a modern neutral decor, open floor plan and luxury vinyl plank flooring throughout the main level. Inviting living room, adjacent formal dining room. Huge eat-in kitchen complete with newer stainless steel appliances, quartz countertops, convenient island with breakfast bar and separate breakfast nook with slider to backyard. Soaring two story family room with gas log fireplace and rear staircase. 1st floor home office (could be 5th bedroom), powder room and laundry room. Upstairs, you'll find generous bedroom sizes including the vaulted master suite with walk-in closet and luxury bath with double bowl vanity, soaking tub and separate shower. Full basement with rough-in for bath. Nothing to do here but move in and enjoy the good life. Excellent location and a competitive price make this home a MUST SEE!
Location
State IL
County Kane
Area Campton Hills / St. Charles
Rooms
Basement Full
Interior
Interior Features Vaulted/Cathedral Ceilings, First Floor Laundry, Walk-In Closet(s)
Heating Natural Gas, Forced Air
Cooling Central Air
Fireplaces Number 1
Fireplaces Type Gas Log, Gas Starter
Equipment CO Detectors, Sump Pump
Fireplace Y
Appliance Range, Microwave, Dishwasher, Refrigerator, Washer, Dryer, Disposal, Stainless Steel Appliance(s)
Exterior
Garage Attached
Garage Spaces 3.0
Community Features Park, Curbs, Sidewalks, Street Lights, Street Paved
Roof Type Asphalt
Building
Lot Description Corner Lot, Landscaped, Mature Trees
Sewer Public Sewer
Water Public
New Construction false
Schools
Elementary Schools Ferson Creek Elementary School
Middle Schools Thompson Middle School
High Schools St Charles East High School
School District 303 , 303, 303
Others
HOA Fee Include None
Ownership Fee Simple
Special Listing Condition None
Read Less
Want to know what your home might be worth? Contact us for a FREE valuation!

Our team is ready to help you sell your home for the highest possible price ASAP

© 2024 Listings courtesy of MRED as distributed by MLS GRID. All Rights Reserved.
Bought with Selena Stloukal • RE/MAX All Pro - St Charles

GET MORE INFORMATION

