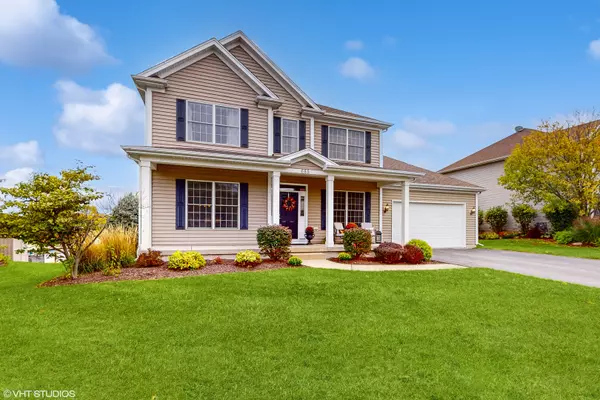$442,000
$444,000
0.5%For more information regarding the value of a property, please contact us for a free consultation.
685 Ridge DR Elburn, IL 60119
4 Beds
3.5 Baths
2,645 SqFt
Key Details
Sold Price $442,000
Property Type Single Family Home
Sub Type Detached Single
Listing Status Sold
Purchase Type For Sale
Square Footage 2,645 sqft
Price per Sqft $167
MLS Listing ID 11909809
Sold Date 11/15/23
Style Traditional
Bedrooms 4
Full Baths 3
Half Baths 1
Year Built 2006
Annual Tax Amount $10,008
Tax Year 2022
Lot Size 10,018 Sqft
Lot Dimensions 80 X 125
Property Description
Home for the holidays! Just in time and move in ready, this custom built Williams Ridge home has the perfect combination of function and flair. Newly refinished hardwoods and first floor carpeting; Designated home office with glass paneled french doors; Large eat-in kitchen with maple glazed 42 inch cabinetry, walk-in pantry, long center island for prepping and gathering, and separate wine bar; Cozy family room with fireplace, plantation shutters, and on trend floating shelves; Beautiful trim work in formal dining and living room spaces; Full finished English basement with a custom wet bar, recreation area, workout or playroom space, full bath, tons of storage, and heated porcelain tile flooring; Primary bedroom with vaulted ceiling, plantation shutters, and en-suite bath; Walk-in closets; Dual vanities in baths; NEW furnace and air conditioner (2016); NEW water heater (2017); NEW ejector pump (2021); Active radon mitigation system; Pella windows. The outdoor space is pretty spectacular as well...full front porch to great trick or treaters, and the backyard is a beautiful oasis with gorgeous views, new wrought iron fence, playset, and the freshly painted deck with access to the kitchen for year round grilling. An easy walk to the elementary school, a quick 2 miles to the Elburn train station, and minutes to Main St shopping and cute downtown Elburn. Come take a tour today and envision your new life here!
Location
State IL
County Kane
Area Elburn
Rooms
Basement Full, English
Interior
Interior Features Bar-Wet, Hardwood Floors, Heated Floors, First Floor Laundry, Walk-In Closet(s), Ceiling - 9 Foot
Heating Natural Gas, Forced Air
Cooling Central Air
Fireplaces Number 1
Equipment Water-Softener Owned, CO Detectors, Ceiling Fan(s), Sump Pump, Radon Mitigation System, Water Heater-Gas
Fireplace Y
Appliance Range, Microwave, Dishwasher, Refrigerator, Washer, Dryer, Disposal, Wine Refrigerator, Water Softener, Gas Oven
Laundry Sink
Exterior
Exterior Feature Deck, Storms/Screens
Parking Features Attached
Garage Spaces 2.5
Community Features Curbs, Sidewalks, Street Lights, Street Paved
Roof Type Asphalt
Building
Sewer Public Sewer
Water Public
New Construction false
Schools
School District 302 , 302, 302
Others
HOA Fee Include None
Ownership Fee Simple
Special Listing Condition None
Read Less
Want to know what your home might be worth? Contact us for a FREE valuation!

Our team is ready to help you sell your home for the highest possible price ASAP

© 2024 Listings courtesy of MRED as distributed by MLS GRID. All Rights Reserved.
Bought with Denise Gombar • Keller Williams Inspire

GET MORE INFORMATION





