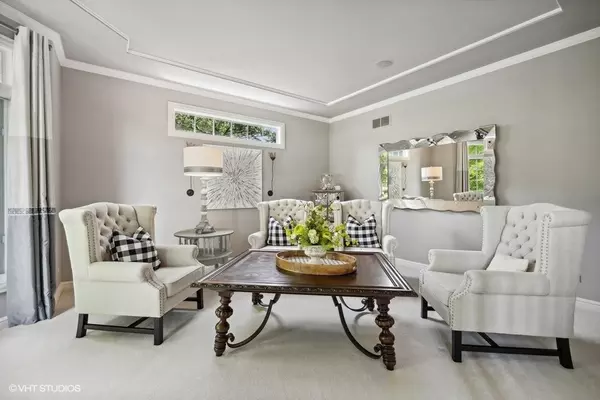$880,000
$925,000
4.9%For more information regarding the value of a property, please contact us for a free consultation.
26 Poole CT Batavia, IL 60510
5 Beds
5 Baths
4,393 SqFt
Key Details
Sold Price $880,000
Property Type Single Family Home
Sub Type Detached Single
Listing Status Sold
Purchase Type For Sale
Square Footage 4,393 sqft
Price per Sqft $200
Subdivision Weaver Landing
MLS Listing ID 11826622
Sold Date 11/15/23
Style Traditional
Bedrooms 5
Full Baths 5
HOA Fees $62/ann
Year Built 2000
Annual Tax Amount $19,194
Tax Year 2022
Lot Size 1.200 Acres
Lot Dimensions 293 X 278 X 380 X 50
Property Description
Stunning, luxury home in the much sought-after Weaver Landing subdivision of Batavia, IL. This sprawling 1.2 acre lot is located on a private, quiet, cul-de-sac. This impressive, true 5 bedroom, 5 full bath, two story home has a finished English basement, offering over 6,100 square feet of living space. Enter into the welcoming foyer that is flanked by the lovely living room and dining room, both have extra large bay windows and custom trim work with arched entries. Entertain in the gourmet, eat-in chef's kitchen with a huge island that has tons of custom birch cabinets, a beverage refrigerator, double oven and a custom coffered ceiling. The kitchen also has space for a full sized dining table for large gatherings. Just off the kitchen is the spacious family room that has a wall full of windows overlooking the lush, fenced-in backyard and in-ground swimming pool. The family room also features a custom fireplace surround, built in seating with storage, gas log fireplace and a vaulted, 25' ceiling. The first floor has a large laundry room just off the garage with custom lockers, storage cabinets and a countertop that is being used as a planning desk. The 3 car garage features a heater, hot & cold water faucets and has very high ceilings for extra storage. The first floor offers a spacious office with a full bath that could be used as a 6th bedroom, or an in-law suite. Going up the stairs there is an ensuite bedroom with its own full bath and walk-in closet. The second, third and fourth bedrooms are spacious with their own walk-in closets and they share a large bath with two sinks and a shower and a private commode space. Enter into the elegant Master Suite through the double doors and down the stairs to luxury living. There are two walk-in closets, coffered ceiling and a huge master bath with his and her sinks and counters. The master bedroom also features a bonus room that could be used as another office space, storage or sitting room. Downstairs is the finished, English basement that has so much natural lighting! The basement has been finished with a second kitchen, two recreation rooms, a second family room and a third office space with lots of cabinets. There is still plenty of storage in the utility room which has two, zoned HVAC systems. The 1.2 acre lot is completely fenced in and features a 20' x 40' in-ground pool with a power cover and diving board, a built-in fire pit and a huge brick paver patio ready for entertaining. This home is perfect for a multigenerational family with so many at-home work spaces. The home was built by DePaulo homes which is well known for their high quality workmanship and custom, "over the top" trim work. There are surround sound speakers in the family room, living room and dining room. Professionally landscaped and maintained, irrigation system is a plus! This home is located in the award winning 101 school District of Batavia. Just minutes to shopping, parks, restaurants but yet this home is tucked away in a quiet subdivision with its own playground and gazebo. This home checks all the boxes! Welcome home!
Location
State IL
County Kane
Area Batavia
Rooms
Basement Full, English
Interior
Interior Features Vaulted/Cathedral Ceilings, Hardwood Floors, First Floor Bedroom, In-Law Arrangement, First Floor Laundry, First Floor Full Bath
Heating Natural Gas
Cooling Central Air
Fireplaces Number 1
Fireplaces Type Gas Log
Equipment Humidifier, Water-Softener Owned, CO Detectors, Ceiling Fan(s), Sump Pump, Sprinkler-Lawn, Air Purifier, Backup Sump Pump;, Water Heater-Gas
Fireplace Y
Appliance Double Oven, Microwave, Dishwasher, Refrigerator, Bar Fridge, Disposal, Cooktop, Water Softener Owned
Laundry Laundry Closet, Sink
Exterior
Exterior Feature Patio, In Ground Pool
Parking Features Attached
Garage Spaces 3.0
Community Features Park, Curbs, Sidewalks, Street Lights, Street Paved
Roof Type Asphalt
Building
Lot Description Cul-De-Sac, Fenced Yard
Sewer Public Sewer
Water Public
New Construction false
Schools
Elementary Schools Grace Mcwayne Elementary School
Middle Schools Sam Rotolo Middle School Of Bat
High Schools Batavia Sr High School
School District 101 , 101, 101
Others
HOA Fee Include None
Ownership Fee Simple w/ HO Assn.
Special Listing Condition None
Read Less
Want to know what your home might be worth? Contact us for a FREE valuation!

Our team is ready to help you sell your home for the highest possible price ASAP

© 2024 Listings courtesy of MRED as distributed by MLS GRID. All Rights Reserved.
Bought with Steve Nasralla • Compass

GET MORE INFORMATION





