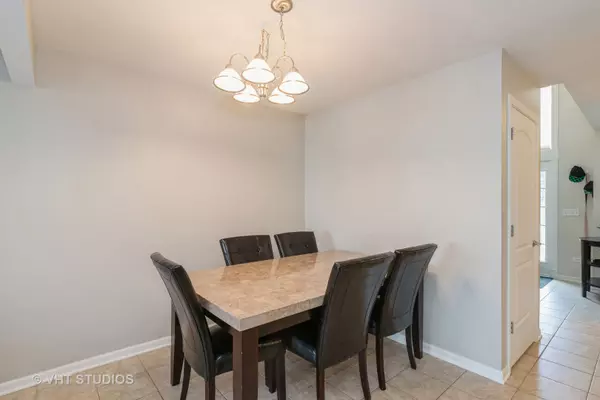$250,900
$239,900
4.6%For more information regarding the value of a property, please contact us for a free consultation.
726 Kresswood DR Mchenry, IL 60050
2 Beds
3.5 Baths
1,630 SqFt
Key Details
Sold Price $250,900
Property Type Townhouse
Sub Type Townhouse-2 Story
Listing Status Sold
Purchase Type For Sale
Square Footage 1,630 sqft
Price per Sqft $153
Subdivision Kresswood Trails
MLS Listing ID 11900312
Sold Date 11/17/23
Bedrooms 2
Full Baths 3
Half Baths 1
HOA Fees $231/mo
Rental Info Yes
Year Built 2003
Annual Tax Amount $5,151
Tax Year 2022
Lot Dimensions COMMON
Property Description
Welcome home! This spacious 2-story townhouse will capture your heart from the moment you step through the door. With its inviting kitchen featuring stainless steel appliances, tile backsplash, and neutral counters, you'll feel right at home. The breakfast bar and adjacent eating area provide perfect spots for enjoying meals and entertaining guests. As you step down into the living room, you'll be greeted by a charming brick fireplace and sliders that lead out to a deck. Upstairs, the primary bedroom offers vaulted ceilings, a large wall-to-wall closet, and a luxurious bathroom complete with dual vanities, a large tub, and a separate shower. Vaulted ceilings and a skylight fill the space with natural light, creating an airy and tranquil atmosphere. The second bedroom also boasts its own en suite bathroom, which conveniently connects to the hall bathroom. Additionally, the loft area features a vaulted ceiling and dual skylights, flooding the space with even more natural light. The finished basement offers additional living space, including an office or potential third bedroom, a recreational area, and a wet bar with a beverage refrigerator. Plus, you'll appreciate the convenience of a spacious 2-car garage. Don't miss out on the opportunity to make this townhouse your own. The exquisite finishes and thoughtful design make this home truly special. Schedule a showing today and see for yourself the beauty that awaits you.
Location
State IL
County Mc Henry
Area Holiday Hills / Johnsburg / Mchenry / Lakemoor / Mccullom Lake / Sunnyside / Ringwood
Rooms
Basement Full
Interior
Interior Features Vaulted/Cathedral Ceilings, Skylight(s), Bar-Wet, Hardwood Floors, First Floor Laundry
Heating Natural Gas
Cooling Central Air
Fireplaces Number 1
Fireplaces Type Gas Starter
Equipment Ceiling Fan(s)
Fireplace Y
Appliance Range, Microwave, Dishwasher, Disposal, Stainless Steel Appliance(s)
Laundry Gas Dryer Hookup
Exterior
Exterior Feature Deck
Parking Features Attached
Garage Spaces 2.0
Roof Type Asphalt
Building
Lot Description Common Grounds
Story 2
Sewer Public Sewer
Water Lake Michigan
New Construction false
Schools
Elementary Schools Riverwood Elementary School
Middle Schools Parkland Middle School
High Schools Mchenry Campus
School District 15 , 15, 156
Others
HOA Fee Include Insurance,Exterior Maintenance,Lawn Care,Scavenger
Ownership Condo
Special Listing Condition None
Pets Allowed Size Limit
Read Less
Want to know what your home might be worth? Contact us for a FREE valuation!

Our team is ready to help you sell your home for the highest possible price ASAP

© 2024 Listings courtesy of MRED as distributed by MLS GRID. All Rights Reserved.
Bought with Mary Ann Meyer • RE/MAX Suburban

GET MORE INFORMATION





