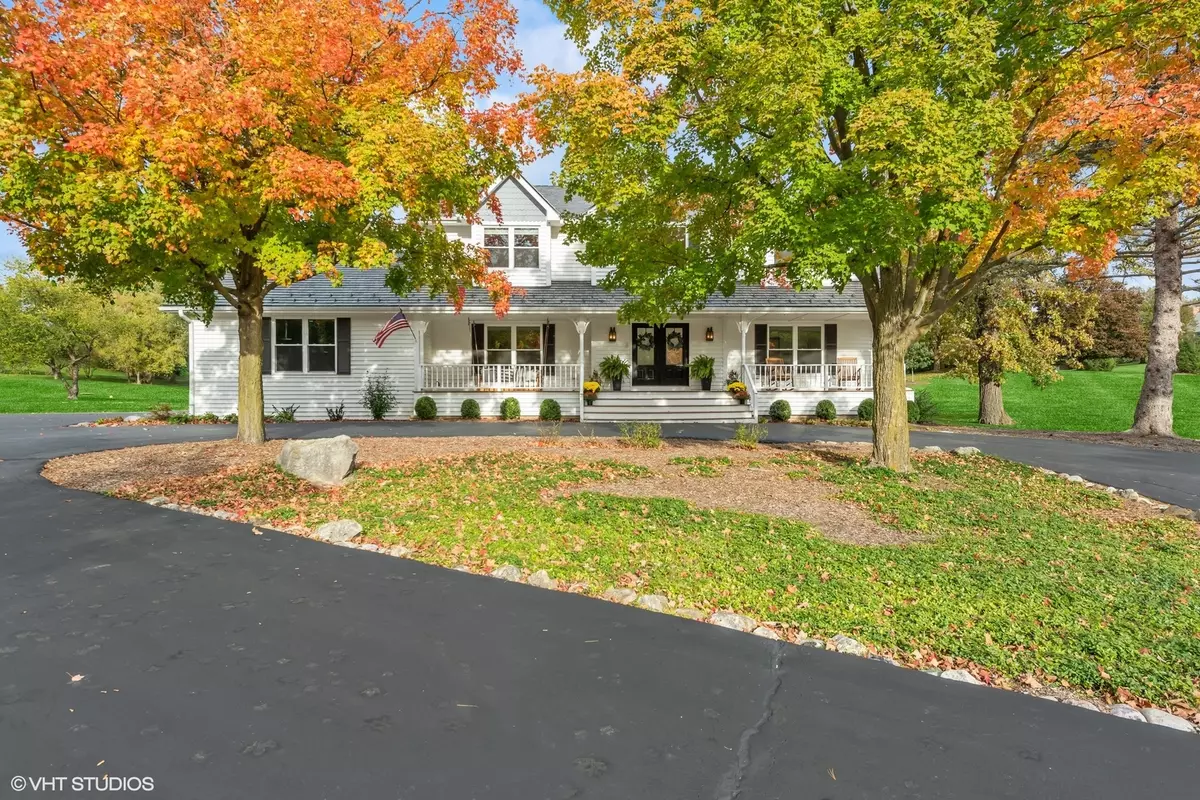$730,000
$725,000
0.7%For more information regarding the value of a property, please contact us for a free consultation.
25235 N Cayuga TRL Lake Barrington, IL 60010
4 Beds
2.5 Baths
3,400 SqFt
Key Details
Sold Price $730,000
Property Type Single Family Home
Sub Type Detached Single
Listing Status Sold
Purchase Type For Sale
Square Footage 3,400 sqft
Price per Sqft $214
Subdivision Farm Trails
MLS Listing ID 11905779
Sold Date 11/17/23
Style Colonial
Bedrooms 4
Full Baths 2
Half Baths 1
HOA Fees $12/ann
Year Built 1986
Annual Tax Amount $13,350
Tax Year 2022
Lot Dimensions 1.02
Property Description
Meticulously cared for and move-in ready, this beautifully updated Farm Trails 4 BR / 2.5 BA Colonial sits on just over an acre and features a newly opened floor plan (2022), expansive, comfortable living spaces, loads of natural light, and among other incredible updates, NEW RBS Performance Plus windows throughout (2023), and a NEW DaVinci synthetic cedar shake roof, complete with a lifetime warranty (2023). Welcome home! Your beautiful front porch, fit with a custom-made hanging sofa swing for relaxing and admiring the landscape leads to an open, inviting two-story foyer with spectacular chandelier (2022), and a main level with new engineered maple hardwood with coated, protective finish throughout (2022). Charm is everywhere here: a separate dining room or spacious office (currently used as an office) with custom doors, tray ceiling, and a fantastic view; kitchen with SS appliances, granite countertops, island with breakfast bar, dining area with new, custom built wet bar and wine fridge; flow-through family/living spaces with exposed beams and a stone fireplace to gather around; newly gutted and rehabbed half bath (which has potential to be a full) (2022). Upstairs (new carpet throughout (2022)), each room is its own oasis. The generously sized primary has vaulted ceilings, a large walk-in closet and attached bath with double vanity, whirlpool, and separate walk-in shower. Three other sizable bedrooms boast lots of light, more than enough space for a queen-sized bed, ample closet space, and vaulted or beamed ceilings. Also upstairs is a remodeled laundry room with sink, custom shelving and new, stacked washer and dryer to maximize space, and a newly gutted and rehabbed full bath with soaking tub (2022). Further, there's plenty more to enjoy in the full, finished basement fit with a wood burning fireplace! With designated spaces for exercise, an office, recreation, and storage, the possibilities here are endless. It gets better! Admire your professionally landscaped yard with space for a garden, fire pit, play set, games, and all-season fun. There's also a sizable 3-car attached garage with designated storage space and room for a workshop. Located in sought after school district; minutes from nature trails and all the conveniences you need. See for yourself what this home has to offer before it's gone! UPDATES - 2018-2019: new hot water heaters; 2019: new refrigerator; 2022: new front door, main / second floor paint, main floor wood floors, second floor carpet, main and second floor full bath gut rehab, chandelier; 2023: baseboard and trim throughout, basement paint, ensuite bath sky light, RBS Performance Plus windows throughout, lifetime warranty synthetic cedar DaVinci roof
Location
State IL
County Lake
Area Barrington Area
Rooms
Basement Full
Interior
Heating Natural Gas
Cooling Central Air, Zoned
Fireplaces Number 2
Fireplace Y
Appliance Range, Microwave, Dishwasher, Refrigerator, Stainless Steel Appliance(s), Wine Refrigerator, Water Softener Owned
Exterior
Parking Features Attached
Garage Spaces 3.0
Building
Sewer Septic-Private
Water Private Well
New Construction false
Schools
School District 220 , 220, 220
Others
HOA Fee Include Other
Ownership Fee Simple
Special Listing Condition None
Read Less
Want to know what your home might be worth? Contact us for a FREE valuation!

Our team is ready to help you sell your home for the highest possible price ASAP

© 2024 Listings courtesy of MRED as distributed by MLS GRID. All Rights Reserved.
Bought with Leslie McDonnell • RE/MAX Suburban

GET MORE INFORMATION


