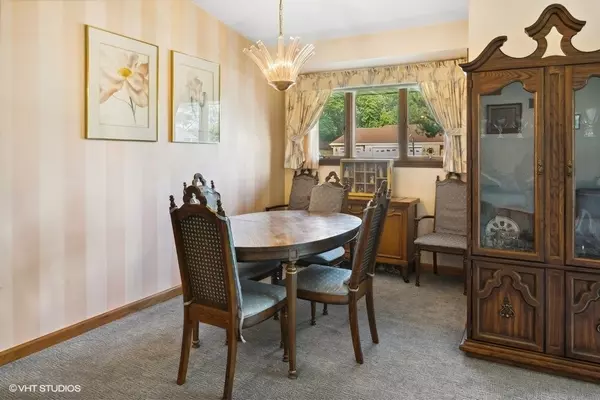$432,000
$429,900
0.5%For more information regarding the value of a property, please contact us for a free consultation.
8500 W Crain ST Niles, IL 60714
3 Beds
2.5 Baths
1,743 SqFt
Key Details
Sold Price $432,000
Property Type Single Family Home
Sub Type Detached Single
Listing Status Sold
Purchase Type For Sale
Square Footage 1,743 sqft
Price per Sqft $247
Subdivision Ransom Ridge
MLS Listing ID 11900168
Sold Date 11/20/23
Style Bi-Level
Bedrooms 3
Full Baths 2
Half Baths 1
Year Built 1958
Annual Tax Amount $6,292
Tax Year 2021
Lot Size 0.309 Acres
Lot Dimensions 80 X 162 X 90 X 162
Property Description
Beautiful and spacious 3 BR, 2.5 bath split level in the heart of Niles! This property features a brick 3 Car heated garage with a large side drive, and is nestled on a huge corner lot! Anderson windows. Inviting LR/ DR combo. Sunny "eat in" kitchen features ample oak cabinetry with pantry cabinet, corian countertops, and CT backsplash. Fabulous first floor family room has a cathedral ceiling with skylights, wall of windows,and a stone WBFP! Adjoining florida room was added to bring the beauty of the outdoors in, and is heated to extend the months you can enjoy it! Three nice size bedrooms and large full bath up with skylight. Wonderful sunny and bright lower level family room with second full bath! Sep.Utility/Laundry room. Powder room on main level. This home has been lovingly maintained by long time owner. Property conveyed as is. Pretty circular brick paver patio views the amazing backyard. This one is a gem! Must see!
Location
State IL
County Cook
Area Niles
Rooms
Basement Full
Interior
Interior Features Skylight(s), Dining Combo
Heating Natural Gas, Forced Air
Cooling Central Air
Fireplaces Number 2
Fireplaces Type Wood Burning, Electric
Fireplace Y
Appliance Range, Microwave, Dishwasher, Refrigerator, Washer, Dryer
Exterior
Exterior Feature Brick Paver Patio
Parking Features Attached
Garage Spaces 3.0
Building
Sewer Public Sewer
Water Public
New Construction false
Schools
Elementary Schools Stevenson School
Middle Schools Gemini Junior High School
High Schools Maine East High School
School District 63 , 63, 207
Others
HOA Fee Include None
Ownership Fee Simple
Special Listing Condition None
Read Less
Want to know what your home might be worth? Contact us for a FREE valuation!

Our team is ready to help you sell your home for the highest possible price ASAP

© 2024 Listings courtesy of MRED as distributed by MLS GRID. All Rights Reserved.
Bought with Harry Ventimiglia • Keller Williams Preferred Rlty

GET MORE INFORMATION





