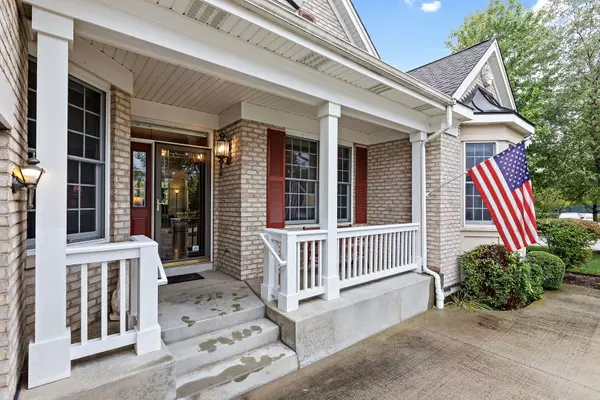$780,000
$825,000
5.5%For more information regarding the value of a property, please contact us for a free consultation.
9 Joshua CT South Barrington, IL 60010
4 Beds
3.5 Baths
2,198 SqFt
Key Details
Sold Price $780,000
Property Type Single Family Home
Sub Type Detached Single
Listing Status Sold
Purchase Type For Sale
Square Footage 2,198 sqft
Price per Sqft $354
Subdivision The Woods Of South Barrington
MLS Listing ID 11890109
Sold Date 11/30/23
Style Ranch
Bedrooms 4
Full Baths 3
Half Baths 1
HOA Fees $418/mo
Year Built 2008
Annual Tax Amount $11,508
Tax Year 2021
Lot Size 9,583 Sqft
Lot Dimensions 71X135X71X131
Property Description
The Woods of South Barrington introduces a well-balanced life of luxury within the confines of a gated community manicured to a point of perfection. An all-brick elevation set proudly on a corner parcel at the end of a cul-de-sac honors the community well. From the extensive landscaping to the charming front porch guests will feel an allure that is irresistible. Upon entry a sprawling open concept unfolds to an adjacent dining room with chair rails and windows overlooking the front yard. The dining room conveniently offers ease of access to the kitchen ideal for hosting gatherings! The kitchen is finished with 42" cherry cabinets, granite counters and backsplash, stainless steel appliances including a double oven, center island and separate breakfast bar. Overshadowing the kitchen is a generous breakfast room with a wall of windows overlooking the yard. The kitchen and breakfast room open to the expansive family room with a gorgeous granite surround fireplace and adjacent built-in wet bar. The main floor also offers hardwood floors, office with 8' French door entry, powder room, laundry/mud room and a brilliant layout for all 3 bedrooms. The exceptional primary suite is solely located on the west wing of the home with plenty of space to furnish as desired along with 2 separate walk-in closets and access to the primary bathroom. The bathroom showcases a jacuzzi tub under the bay window, raised double cherry vanities on each side and a gorgeous shower. On the west side of the home are 2 more bedrooms with an abundance of natural light and a shared full hall bathroom. The bathroom offers a raised single vanity and shower/tub combination. Full finished lower level with 4th bedroom, full bathroom, recreation area, media, wet bar and an incredible amount of storage. Beautiful yard with concrete patio and access to the paved trails! Near shopping, entertainment, restaurants, highway and so much more!
Location
State IL
County Cook
Area Barrington Area
Rooms
Basement Full
Interior
Interior Features Bar-Wet, Hardwood Floors, First Floor Bedroom, In-Law Arrangement, First Floor Laundry, First Floor Full Bath, Built-in Features, Walk-In Closet(s), Ceiling - 9 Foot, Ceilings - 9 Foot, Open Floorplan, Some Carpeting, Some Window Treatmnt, Granite Counters, Separate Dining Room
Heating Natural Gas, Forced Air
Cooling Central Air
Fireplaces Number 1
Fireplaces Type Attached Fireplace Doors/Screen, Electric, Gas Log
Equipment Humidifier, CO Detectors, Sump Pump, Sprinkler-Lawn, Backup Sump Pump;
Fireplace Y
Appliance Double Oven, Range, Microwave, Dishwasher, Refrigerator, Washer, Dryer, Disposal, Stainless Steel Appliance(s), Cooktop, Built-In Oven, Down Draft
Laundry Sink
Exterior
Exterior Feature Patio, Porch, Storms/Screens
Parking Features Attached
Garage Spaces 2.0
Community Features Clubhouse, Pool, Tennis Court(s), Lake, Curbs, Gated, Street Lights, Street Paved
Roof Type Asphalt
Building
Lot Description Corner Lot, Cul-De-Sac, Landscaped, Mature Trees
Sewer Sewer-Storm
Water Community Well
New Construction false
Schools
Elementary Schools Barbara B Rose Elementary School
Middle Schools Barrington Middle School Prairie
High Schools Barrington High School
School District 220 , 220, 220
Others
HOA Fee Include Insurance,Security,Clubhouse,Exercise Facilities,Pool,Lawn Care,Scavenger,Snow Removal
Ownership Fee Simple w/ HO Assn.
Special Listing Condition List Broker Must Accompany
Read Less
Want to know what your home might be worth? Contact us for a FREE valuation!

Our team is ready to help you sell your home for the highest possible price ASAP

© 2024 Listings courtesy of MRED as distributed by MLS GRID. All Rights Reserved.
Bought with Robbie Morrison • Coldwell Banker Realty

GET MORE INFORMATION





