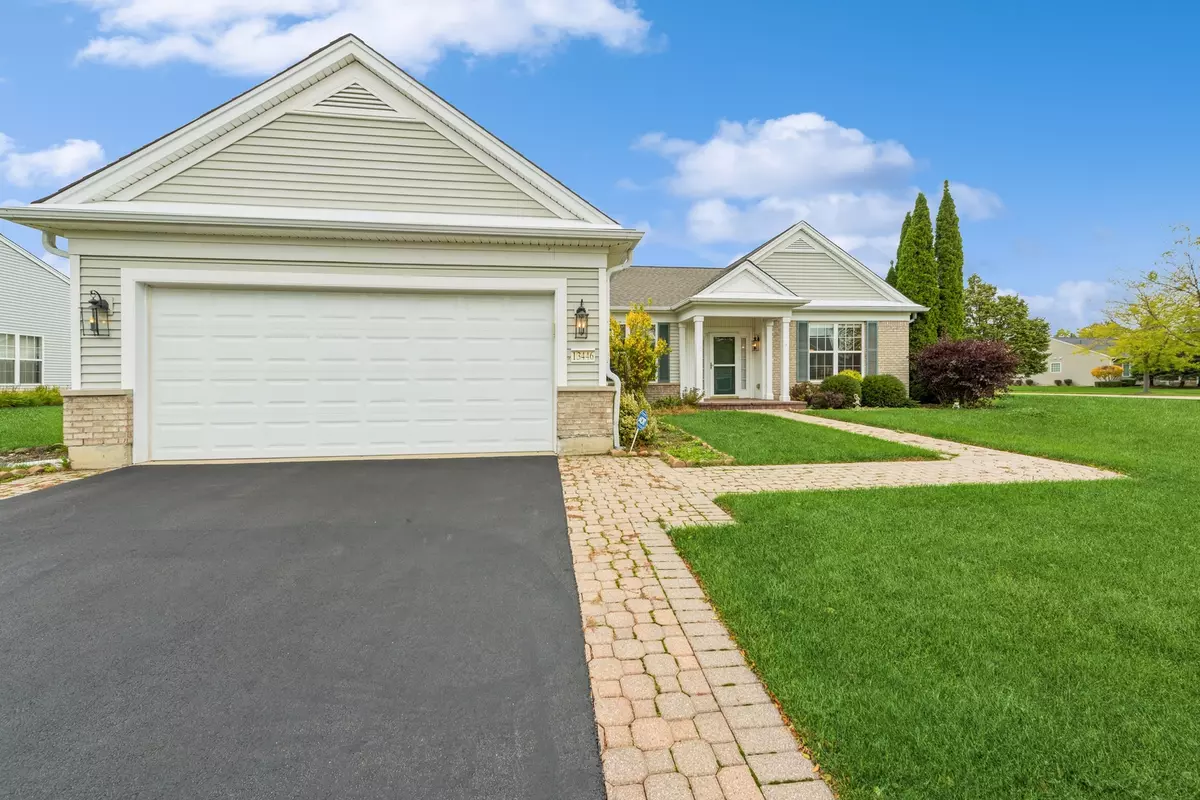$435,000
$435,000
For more information regarding the value of a property, please contact us for a free consultation.
13446 Fallow DR Huntley, IL 60142
3 Beds
2 Baths
2,334 SqFt
Key Details
Sold Price $435,000
Property Type Single Family Home
Sub Type Detached Single
Listing Status Sold
Purchase Type For Sale
Square Footage 2,334 sqft
Price per Sqft $186
Subdivision Del Webb Sun City
MLS Listing ID 11911284
Sold Date 12/01/23
Style Ranch
Bedrooms 3
Full Baths 2
HOA Fees $135/mo
Year Built 2003
Annual Tax Amount $8,341
Tax Year 2022
Lot Size 0.410 Acres
Lot Dimensions 17860
Property Description
Pride of ownership is evident through out this outstanding 3 BR 2 Bath Grant model. Situated on a nicely landscaped premium corner lot, the Grant model features over 2300 sq ft of living area open floor plan and 9' ceilings throughout! Hugh kitchen features a large center island, lots of cabinet space, built in desk, double oven, recessed lighting, an open view of the dining room and living room. Living room features a fireplace w/gas logs and sliding doors that open to the patio. Primary Bedroom with bay window, crown molding, and two walk-in closets! Don't miss the custom closet racks, shelves and drawers in the main closet. Primary bath has been updated with heated floors and heated towel rack. Double vanity, soaker/jetted tub and separate shower. Generously sized second and third bedrooms. One could easily be used as den or home office. Laundry room features include pedestal mounted washer & dryer, utility sink, plenty of cabinet space, and a large storage closet. Other highlights include extended garage, brick paver driveway ribbons and walkway, sprinkler/irrigation system, and alarm system. Del Webb Sun City Huntley is an active adult ( 55+) community. Come enjoy the many amenities available such as Golf Course, Pickle Ball, Tennis & Bocce Ball Courts, Clubhouse 3 Pools, 2 Fitness Centers, Classes, Wood Shop, Walking Trails, Nature Park, Pond and numerous clubs. Close to shopping, restaurants and interstate access!
Location
State IL
County Kane
Area Huntley
Rooms
Basement None
Interior
Interior Features First Floor Bedroom, First Floor Laundry, First Floor Full Bath, Walk-In Closet(s), Ceiling - 9 Foot, Open Floorplan, Some Carpeting, Some Window Treatmnt, Some Storm Doors, Some Wall-To-Wall Cp, Pantry
Heating Natural Gas
Cooling Central Air
Fireplaces Number 1
Fireplaces Type Attached Fireplace Doors/Screen, Gas Log
Fireplace Y
Appliance Double Oven, Microwave, Dishwasher, Refrigerator, Washer, Dryer, Disposal, Cooktop, Built-In Oven
Laundry Gas Dryer Hookup, In Unit, Sink
Exterior
Exterior Feature Brick Paver Patio, Storms/Screens
Parking Features Attached
Garage Spaces 2.0
Community Features Clubhouse, Park, Pool, Tennis Court(s), Lake, Curbs, Sidewalks, Street Lights, Street Paved
Roof Type Asphalt
Building
Sewer Public Sewer, Sewer-Storm
Water Public
New Construction false
Schools
School District 158 , 158, 158
Others
HOA Fee Include Insurance,Clubhouse,Exercise Facilities,Pool,Scavenger,Other
Ownership Fee Simple w/ HO Assn.
Special Listing Condition None
Read Less
Want to know what your home might be worth? Contact us for a FREE valuation!

Our team is ready to help you sell your home for the highest possible price ASAP

© 2024 Listings courtesy of MRED as distributed by MLS GRID. All Rights Reserved.
Bought with Joseph Render • Huntley Realty

GET MORE INFORMATION





