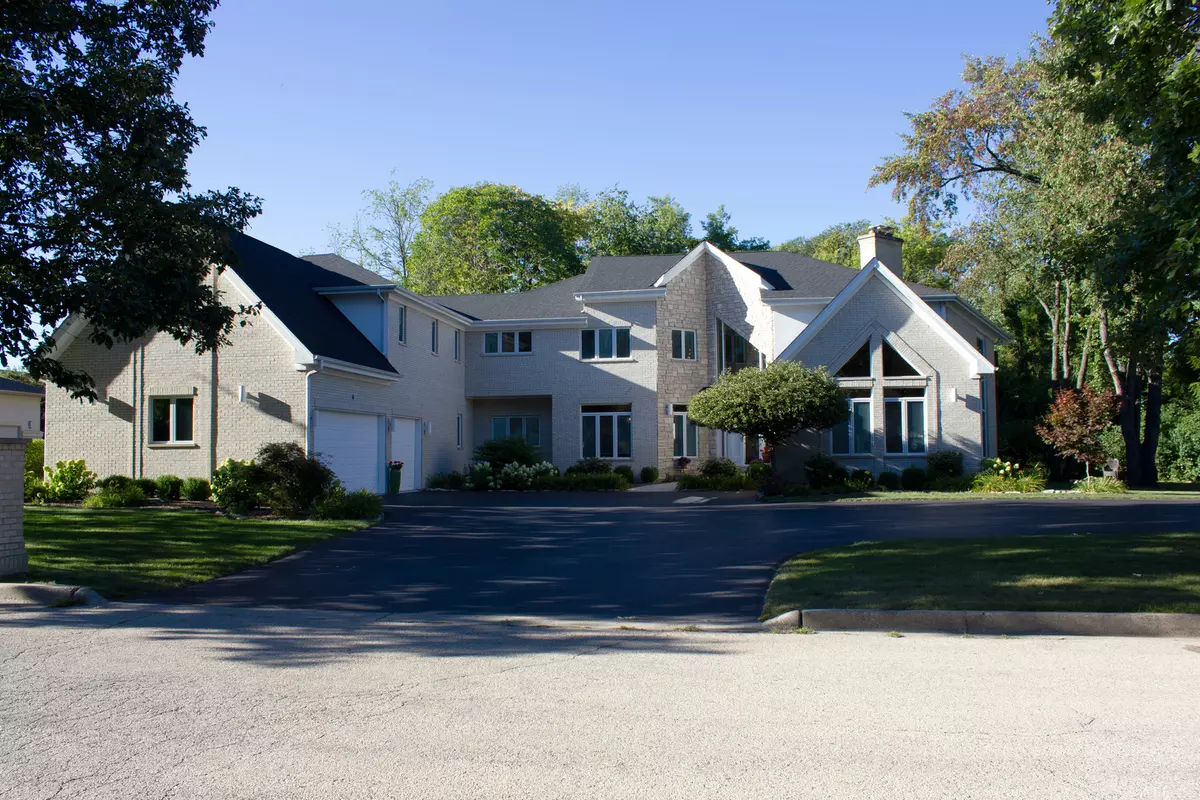$1,250,000
$1,250,000
For more information regarding the value of a property, please contact us for a free consultation.
6 Abbey RD Lincolnshire, IL 60069
4 Beds
5 Baths
5,767 SqFt
Key Details
Sold Price $1,250,000
Property Type Single Family Home
Sub Type Detached Single
Listing Status Sold
Purchase Type For Sale
Square Footage 5,767 sqft
Price per Sqft $216
MLS Listing ID 11870528
Sold Date 12/01/23
Bedrooms 4
Full Baths 4
Half Baths 2
Year Built 2000
Annual Tax Amount $27,076
Tax Year 2022
Lot Size 0.810 Acres
Lot Dimensions 267X153X254X102
Property Description
Custom built in 2000 with the finest materials to the most exacting standards and continuously refreshed and updated since, with a major kitchen redo in 2019, a new roof in 2022, new AC unit in 2023, new driveway in 2019, new carpet in three of the bedrooms in 2018, and numerous other updates throughout. Sophisticated 5700+ sq ft home on .8 stunning wooded acres features soaring ceilings, 2 fireplaces & thoughtfully designed space with expansive yet intimate rooms. The huge kitchen accommodates both an island and large table, the gracious living & dining rooms are made for entertaining, and the family room with wet bar & stone fireplace and the light-filled sunroom with vaulted ceiling & skylights ensure cozy evenings at home. Main-floor office & laundry. Four bedrooms up include a to-die-for primary suite with fireplace, private balcony, whirlpool, steam shower, and huge custom walk-in closet. Gorgeous outdoor space has 2 decks -- one a huge wraparound -- and 2 balconies facing the private, tree-filled yard. Perfectly situated near the train, shops, and restaurants; walking distance to Stevenson High School and award-winning Half Day Elementary. A fabulous, meticulously maintained home.
Location
State IL
County Lake
Area Lincolnshire
Rooms
Basement Full
Interior
Interior Features Vaulted/Cathedral Ceilings, Skylight(s), Bar-Wet, Hardwood Floors, First Floor Laundry, First Floor Full Bath, Built-in Features
Heating Natural Gas, Forced Air, Sep Heating Systems - 2+, Zoned
Cooling Central Air
Fireplaces Number 2
Fireplaces Type Wood Burning, Attached Fireplace Doors/Screen, Gas Starter
Equipment Humidifier, Security System, CO Detectors, Ceiling Fan(s), Sump Pump
Fireplace Y
Appliance Double Oven, Dishwasher, High End Refrigerator, Bar Fridge, Washer, Dryer, Disposal, Cooktop, Range Hood
Exterior
Exterior Feature Balcony, Deck
Parking Features Attached
Garage Spaces 3.5
Roof Type Asphalt
Building
Lot Description Cul-De-Sac, Landscaped, Wooded
Sewer Public Sewer
Water Lake Michigan
New Construction false
Schools
Elementary Schools Laura B Sprague School
Middle Schools Daniel Wright Junior High School
High Schools Adlai E Stevenson High School
School District 103 , 103, 125
Others
HOA Fee Include None
Ownership Fee Simple
Special Listing Condition None
Read Less
Want to know what your home might be worth? Contact us for a FREE valuation!

Our team is ready to help you sell your home for the highest possible price ASAP

© 2024 Listings courtesy of MRED as distributed by MLS GRID. All Rights Reserved.
Bought with Kathryn Daniel • Dillon Realty LLC

GET MORE INFORMATION





