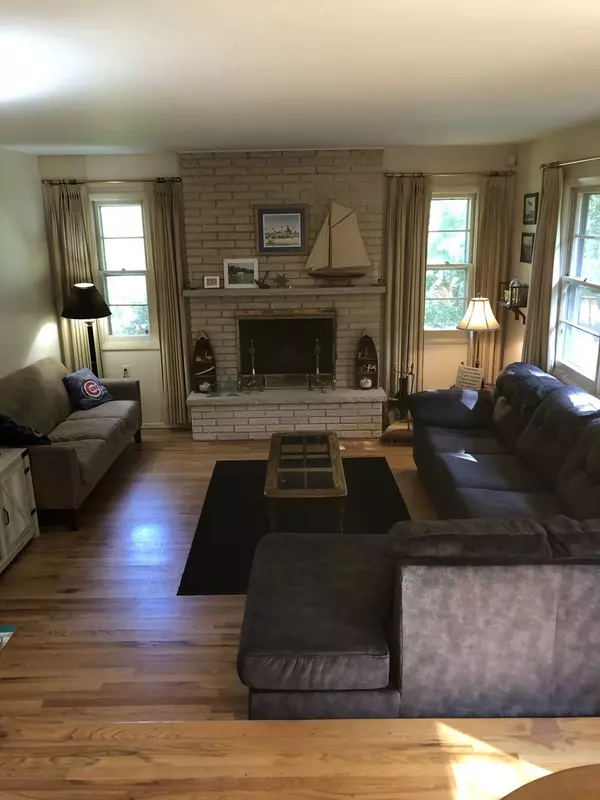$240,000
$236,500
1.5%For more information regarding the value of a property, please contact us for a free consultation.
4311 Front Royal DR Mchenry, IL 60050
2 Beds
2 Baths
1,404 SqFt
Key Details
Sold Price $240,000
Property Type Single Family Home
Sub Type Detached Single
Listing Status Sold
Purchase Type For Sale
Square Footage 1,404 sqft
Price per Sqft $170
Subdivision Whispering Oaks
MLS Listing ID 11898100
Sold Date 12/01/23
Style Ranch
Bedrooms 2
Full Baths 2
Year Built 1966
Annual Tax Amount $5,036
Tax Year 2022
Lot Size 8,712 Sqft
Lot Dimensions 75X100X83X176
Property Description
Welcome to 4311 Front Royal Drive! Located in the sought-after Whispering Oaks neighborhood. This ranch home has 2 bedrooms, 2 full bathrooms and a full masonry fireplace. Featuring hardwood floors in the owner's suite, second bedroom, living room, and dining room. The kitchen has a built-in double oven, electric coiled cooktop and eating area. In 2012, the roof was replaced plus all hardwood floors were sanded and restained. Recent updates include a new dishwasher, new hot water heater, new washer, new dryer and exterior recently painted. The unfinished basement has the washer, dryer and plenty of space to make it your own. The family room/den/office has access to a your private yard and patio. Conveniently located close to shopping, parks, new water splash park at Fort McHenry, and METRA, making it attractive for commuters. Don't miss your opportunity to see this home and make it yours. ***Sold "As is" and seller is providing a home warranty.***
Location
State IL
County Mc Henry
Area Holiday Hills / Johnsburg / Mchenry / Lakemoor / Mccullom Lake / Sunnyside / Ringwood
Rooms
Basement Full
Interior
Interior Features Hardwood Floors, First Floor Full Bath
Heating Natural Gas
Cooling Central Air
Fireplaces Number 1
Fireplaces Type Wood Burning
Equipment Humidifier, Ceiling Fan(s), Water Heater-Gas
Fireplace Y
Appliance Double Oven, Microwave, Dishwasher, Refrigerator, Washer, Dryer, Disposal, Electric Cooktop, Range Hood
Laundry In Unit
Exterior
Exterior Feature Patio
Parking Features Attached
Garage Spaces 1.0
Community Features Park, Sidewalks, Street Lights, Street Paved
Roof Type Asphalt
Building
Lot Description Mature Trees
Sewer Public Sewer
Water Public
New Construction false
Schools
Elementary Schools Riverwood Elementary School
Middle Schools Parkland Middle School
High Schools Mchenry Campus
School District 15 , 15, 156
Others
HOA Fee Include None
Ownership Fee Simple
Special Listing Condition Home Warranty
Read Less
Want to know what your home might be worth? Contact us for a FREE valuation!

Our team is ready to help you sell your home for the highest possible price ASAP

© 2025 Listings courtesy of MRED as distributed by MLS GRID. All Rights Reserved.
Bought with Gibran Young • CENTURY 21 New Heritage
GET MORE INFORMATION





