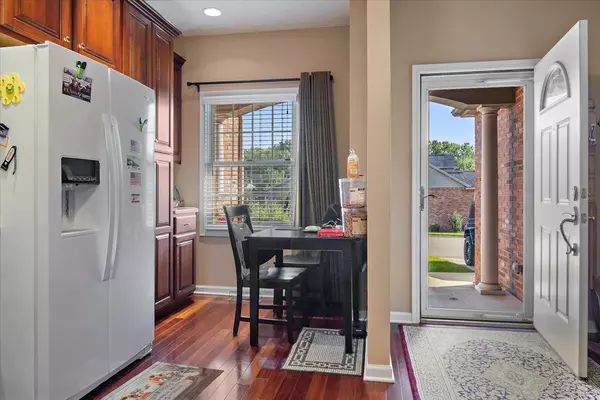$358,000
$360,000
0.6%For more information regarding the value of a property, please contact us for a free consultation.
206 Spring Ridge DR Bloomington, IL 61704
4 Beds
3.5 Baths
3,445 SqFt
Key Details
Sold Price $358,000
Property Type Townhouse
Sub Type Townhouse-2 Story
Listing Status Sold
Purchase Type For Sale
Square Footage 3,445 sqft
Price per Sqft $103
Subdivision Spring Ridge
MLS Listing ID 11910964
Sold Date 11/30/23
Bedrooms 4
Full Baths 3
Half Baths 1
HOA Fees $260/mo
Year Built 2006
Annual Tax Amount $8,416
Tax Year 2022
Lot Dimensions 2592
Property Description
Move in and enjoy life in this beautiful 1.5 story in desirable Spring Ridge. Beautiful Brazilian cherry hard wood flooring throughout main living areas including upscale kitchen with cherry cabinets, Corian counter tops and high end appliances. Easy to fall in love with the grand two story great room with a gas fireplace. Just off the great room is the relaxing 3 seasons room over looking the patio and private back yard where you can grill to your hearts desire with the natural gas hook up. Peaceful tree lined backyard with no neighbors. A main floor master bedroom with double vanity, walk in shower ensuite, large walk in closet with built ins and and the sliding door to your patio. There is also main floor laundry for your convenience. Upstairs there is a loft area with beautiful cherry built ins. Two very large bedrooms and a full bath complete that level. There is a total of 4 closets including a walk in to provide plenty of storage. Lower level is finished with your 4th bedroom, large L shaped family room and a gas fireplace. Lower level also has 2 large storage rooms. This is a beautiful home in a relaxing community plus the location could not be more convenient Community HOA takes care of cable, landscaping internet, sprinklers, common areas including a spectacular nature area between the SR community and Spring Ridge.
Location
State IL
County Mc Lean
Area Bloomington
Rooms
Basement Full
Interior
Interior Features Vaulted/Cathedral Ceilings, Hardwood Floors, First Floor Bedroom, First Floor Laundry, First Floor Full Bath, Walk-In Closet(s)
Heating Natural Gas
Cooling Central Air
Fireplaces Number 2
Fireplaces Type Attached Fireplace Doors/Screen, Gas Log
Equipment Humidifier, TV-Cable, Ceiling Fan(s), Sump Pump, Sprinkler-Lawn, Backup Sump Pump;
Fireplace Y
Appliance Double Oven, Microwave, Dishwasher, Refrigerator, Washer, Dryer, Disposal
Laundry Gas Dryer Hookup, Electric Dryer Hookup, In Unit, Sink
Exterior
Exterior Feature Patio, Porch
Parking Features Attached
Garage Spaces 2.0
Roof Type Asphalt
Building
Lot Description Common Grounds
Story 2
Sewer Public Sewer
Water Public
New Construction false
Schools
Elementary Schools Colene Hoose Elementary
Middle Schools Chiddix Jr High
High Schools Normal Community High School
School District 5 , 5, 5
Others
HOA Fee Include TV/Cable,Lawn Care,Snow Removal,Internet
Ownership Fee Simple w/ HO Assn.
Special Listing Condition None
Pets Allowed Cats OK, Dogs OK
Read Less
Want to know what your home might be worth? Contact us for a FREE valuation!

Our team is ready to help you sell your home for the highest possible price ASAP

© 2024 Listings courtesy of MRED as distributed by MLS GRID. All Rights Reserved.
Bought with Kirsten Evans • Coldwell Banker Real Estate Group

GET MORE INFORMATION





