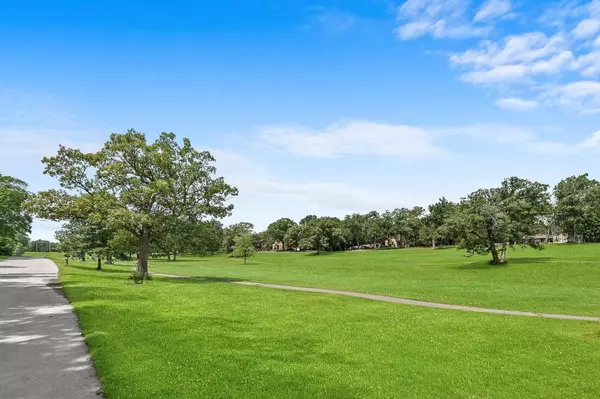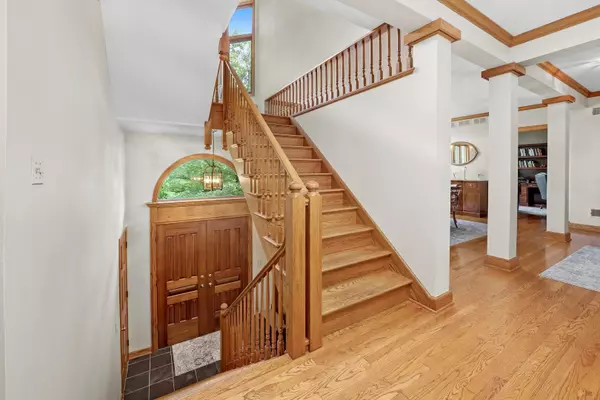$392,000
$399,000
1.8%For more information regarding the value of a property, please contact us for a free consultation.
720 Rosedale TER Crete, IL 60417
5 Beds
4.5 Baths
3,045 SqFt
Key Details
Sold Price $392,000
Property Type Single Family Home
Sub Type Detached Single
Listing Status Sold
Purchase Type For Sale
Square Footage 3,045 sqft
Price per Sqft $128
Subdivision Lincolnshire Estates
MLS Listing ID 11835195
Sold Date 12/05/23
Bedrooms 5
Full Baths 4
Half Baths 1
HOA Fees $75/ann
Year Built 1991
Annual Tax Amount $12,993
Tax Year 2022
Lot Size 0.310 Acres
Lot Dimensions 149X100X178X67
Property Description
FIRST TIME TO MARKET - PANORAMIC GOLF COURSE VIEWS - Elevate your lifestyle with this exquisite golf course property, overlooking the 7th hole at Lincoln Oaks! First time to market, original owner offers this impressive 5 BR, 4.5 bath home with panoramic views of the golf course from your own front yard. Embrace the tranquility of sipping your morning coffee or evening cocktail from your covered porch with a front row seat to the action. Beyond its impressive architectural design, this gem boasts over 3,500 finished square ft, and 3 levels of living space; including a walk out lower level. Perched on a premium golf course lot in Lincolnshire Estates, 9 foot ceilings, HARDWOOD floors, PLASTER walls & crown molding are just a few of the extras you'll discover. In the winter, cozy up to the impressive marble-surround gas log fireplace on the main level, or the wood burning fireplace in the lower level. Host family & friends with ease in your oversized formal dining room w/ floor to ceiling windows, for unobstructed views of the fairways. No expense was spared on the kitchen remodel, w/ GRANITE counters, custom tile backsplash, island w/ seating, and KitchenAid appliances; including a double oven, paneled fridge and new dishwasher. Embrace the tranquility from your main floor home office, or retreat upstairs to your luxurious primary suite, featuring new carpeting & ceiling fan, new toilet & vanity, a jetted tub & double closets. No need to share with THREE FULL BATHROOMS upstairs; 2 with brand new skylights. Convenient main floor laundry, brand new central vacuum & HEATED garage. Main floor windows have all been replaced, as well as the dual zoned HVAC systems; approximately 10 yrs ago. BRAND NEW ROOF just 2 years young..Don't miss the chance to tee up your perfect home in this golfer's paradise!
Location
State IL
County Will
Area Crete
Rooms
Basement Walkout
Interior
Interior Features Skylight(s), Hardwood Floors, First Floor Laundry, Ceiling - 9 Foot, Granite Counters, Separate Dining Room, Plaster
Heating Natural Gas, Forced Air, Zoned
Cooling Central Air, Zoned
Fireplaces Number 2
Fireplaces Type Wood Burning, Gas Log
Equipment Humidifier, Water-Softener Owned, Central Vacuum, Intercom, Ceiling Fan(s), Sump Pump, Electronic Air Filters, Water Heater-Gas
Fireplace Y
Appliance Double Oven, Microwave, Dishwasher, Refrigerator, Freezer, Washer, Dryer, Disposal, Water Softener Owned, Gas Cooktop, Intercom
Exterior
Exterior Feature Porch, Brick Paver Patio, Storms/Screens
Parking Features Attached
Garage Spaces 2.0
Community Features Street Paved
Roof Type Asphalt
Building
Lot Description Golf Course Lot, Landscaped, Mature Trees, Views
Sewer Public Sewer
Water Community Well
New Construction false
Schools
School District 201U , 201U, 201U
Others
HOA Fee Include Water
Ownership Fee Simple
Special Listing Condition None
Read Less
Want to know what your home might be worth? Contact us for a FREE valuation!

Our team is ready to help you sell your home for the highest possible price ASAP

© 2024 Listings courtesy of MRED as distributed by MLS GRID. All Rights Reserved.
Bought with Gregory Shephard • Real People Realty

GET MORE INFORMATION





