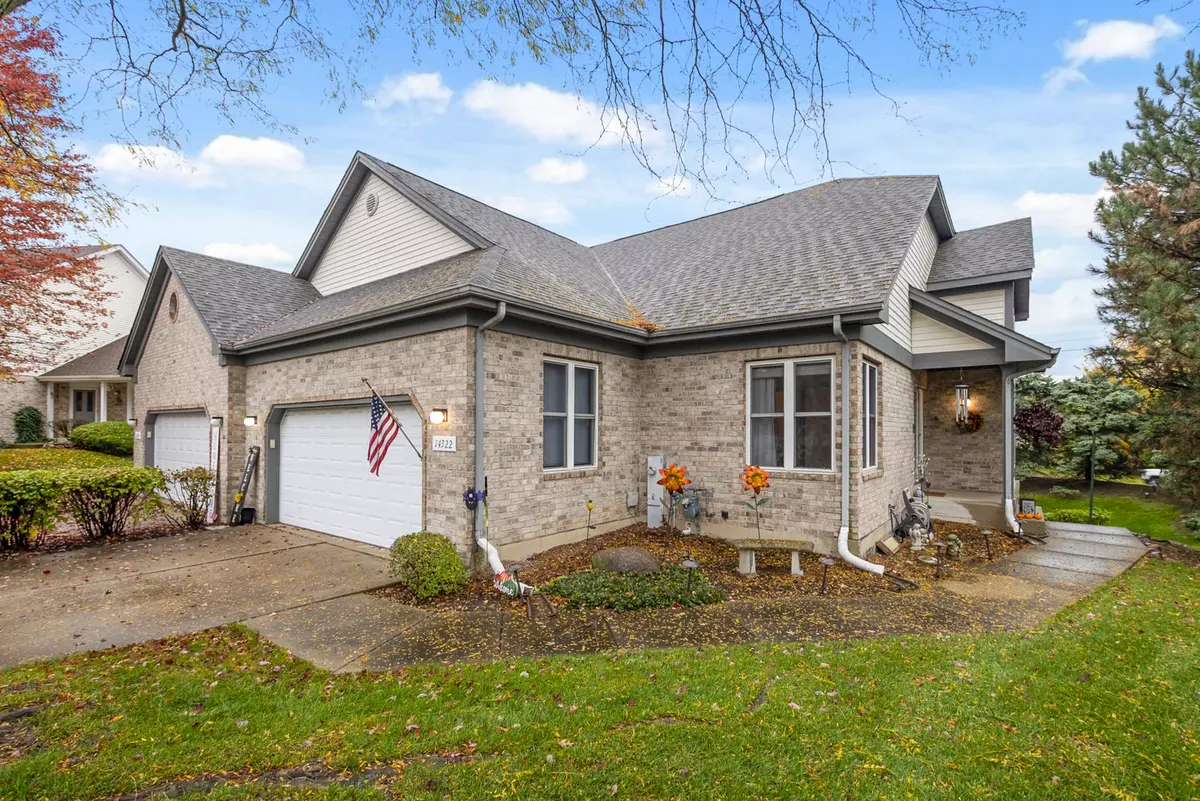$411,000
$399,000
3.0%For more information regarding the value of a property, please contact us for a free consultation.
14322 Dawnwood CT Homer Glen, IL 60491
3 Beds
3 Baths
2,241 SqFt
Key Details
Sold Price $411,000
Property Type Townhouse
Sub Type Townhouse-Ranch
Listing Status Sold
Purchase Type For Sale
Square Footage 2,241 sqft
Price per Sqft $183
Subdivision Dawnwood
MLS Listing ID 11917320
Sold Date 12/04/23
Bedrooms 3
Full Baths 3
HOA Fees $400/mo
Rental Info No
Year Built 1999
Annual Tax Amount $7,421
Tax Year 2022
Lot Dimensions 40 X 75 X 40 X 79
Property Description
Stunning 3 bedroom 3 bathroom RANCH townhome with FINISHED WALK-OUT BASEMENT in Gated Dawnwood Subdivision! Cathedral ceilings, hardwood floors, open floor plan, eat-in kitchen, stainless appliances, quartz counters, tile back splash, expansive deck...this list goes on and on. Main floor master complete with remodeled master bath featuring custom cabinetry, double sinks, 7 ft walk-in shower, custom tile and granite. Main floor additional bedroom, bath and laundry. 9 Ft deep finished walk-out basement with direct access to back yard and additional private porch. The basement has an additional bedroom, custom bath, family room and wet bar that are perfect for related living. Loads of storage with 600 sq ft of shelving in separate storage room. Minutes to walking paths, nature preserves, dog parks, shopping, dining, highways and Metra!
Location
State IL
County Will
Area Homer Glen
Rooms
Basement Full
Interior
Interior Features Vaulted/Cathedral Ceilings, Bar-Wet, Hardwood Floors, First Floor Bedroom, In-Law Arrangement, First Floor Laundry, First Floor Full Bath, Laundry Hook-Up in Unit, Storage, Built-in Features, Walk-In Closet(s)
Heating Natural Gas
Cooling Central Air
Equipment Humidifier, Central Vacuum, Security System, CO Detectors, Ceiling Fan(s)
Fireplace N
Appliance Range, Microwave, Dishwasher, Refrigerator, Washer, Dryer, Disposal, Stainless Steel Appliance(s)
Laundry Gas Dryer Hookup, In Unit, Sink
Exterior
Exterior Feature Patio, Porch, Storms/Screens, End Unit
Parking Features Attached
Garage Spaces 2.0
Roof Type Asphalt
Building
Lot Description Common Grounds, Landscaped, Mature Trees
Story 1
Sewer Public Sewer
Water Lake Michigan, Public
New Construction false
Schools
School District 33C , 33C, 91
Others
HOA Fee Include Insurance,Security,Exterior Maintenance,Lawn Care,Scavenger,Snow Removal
Ownership Fee Simple w/ HO Assn.
Special Listing Condition None
Pets Allowed Cats OK, Dogs OK
Read Less
Want to know what your home might be worth? Contact us for a FREE valuation!

Our team is ready to help you sell your home for the highest possible price ASAP

© 2024 Listings courtesy of MRED as distributed by MLS GRID. All Rights Reserved.
Bought with Mike McCatty • Century 21 Circle

GET MORE INFORMATION





