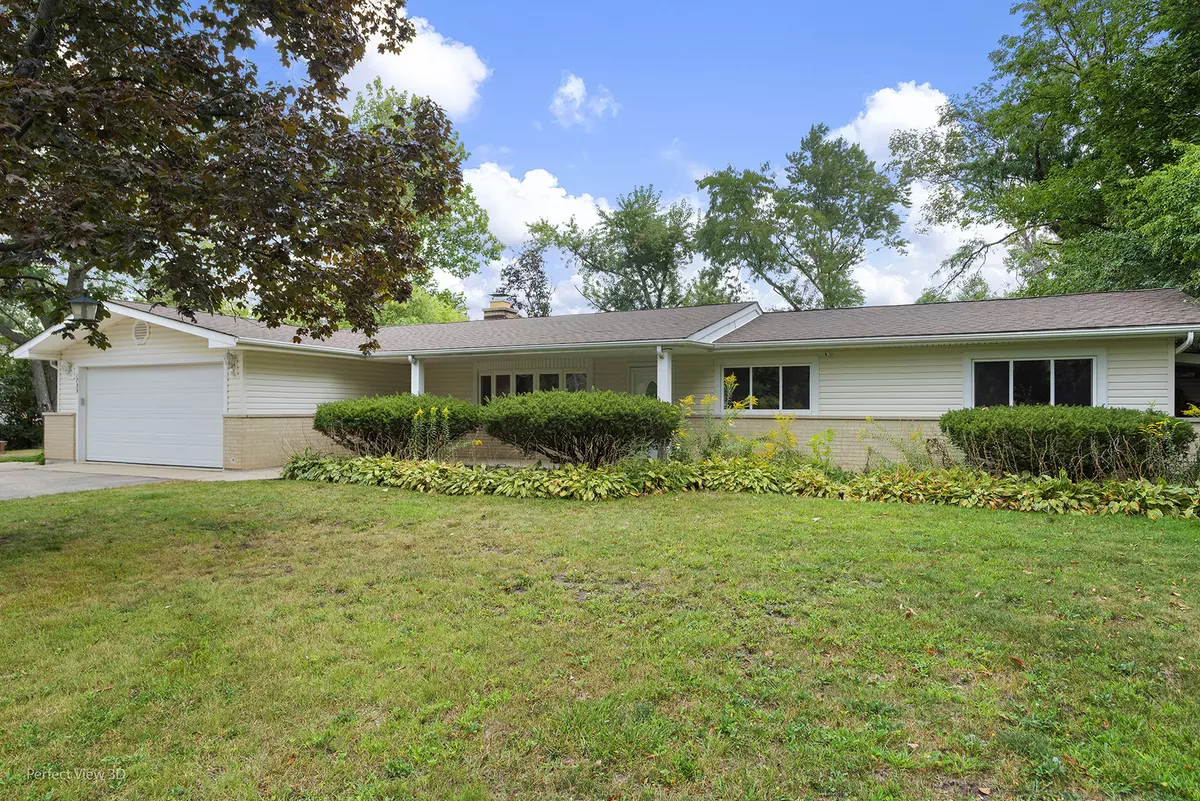$520,000
$489,000
6.3%For more information regarding the value of a property, please contact us for a free consultation.
1735 Indian Hill DR Roselle, IL 60172
3 Beds
2 Baths
1,725 SqFt
Key Details
Sold Price $520,000
Property Type Single Family Home
Sub Type Detached Single
Listing Status Sold
Purchase Type For Sale
Square Footage 1,725 sqft
Price per Sqft $301
MLS Listing ID 11880317
Sold Date 10/20/23
Style Ranch
Bedrooms 3
Full Baths 2
Year Built 1965
Annual Tax Amount $8,133
Tax Year 2021
Lot Dimensions 116X200
Property Description
Come an check out that beautiful home located at the cul-de-sac. Everything has been remodeled since 2019. Home features a long list of improvements, where some of them are: New Roof done in July 2023. New epoxy floor in garage . New flooring throughout the house. Kitchen futures new cabinets, stainless still appliances, new counter tops. Newly redone bathrooms with heated ceramic floors. Newer windows throughout the house. Warm and inviting double sided fire place in Living and Family room. Newly finished mud room with ceramic floors. 2 security Nest cameras plus security camera in the garage. Circuit braker box ready to charge your electric car. That's just some updates in the house. When you go outside enjoy vacation like living with beautiful 15"x30" heated pool while looking at campfire. Please bring all your finest clients this home is waiting for his new family.
Location
State IL
County Cook
Area Keeneyville / Roselle
Rooms
Basement None
Interior
Interior Features Heated Floors
Heating Natural Gas
Cooling Central Air
Fireplaces Number 1
Fireplaces Type Double Sided
Fireplace Y
Appliance Range, Microwave, Dishwasher, Refrigerator, Stainless Steel Appliance(s)
Laundry In Unit
Exterior
Exterior Feature Deck, Above Ground Pool, Fire Pit
Parking Features Attached
Garage Spaces 2.0
Roof Type Asphalt
Building
Sewer Septic-Private
Water Public
New Construction false
Schools
School District 54 , 54, 211
Others
HOA Fee Include None
Ownership Fee Simple
Special Listing Condition None
Read Less
Want to know what your home might be worth? Contact us for a FREE valuation!

Our team is ready to help you sell your home for the highest possible price ASAP

© 2025 Listings courtesy of MRED as distributed by MLS GRID. All Rights Reserved.
Bought with Violet Jaworska • Dream Town Real Estate
GET MORE INFORMATION





