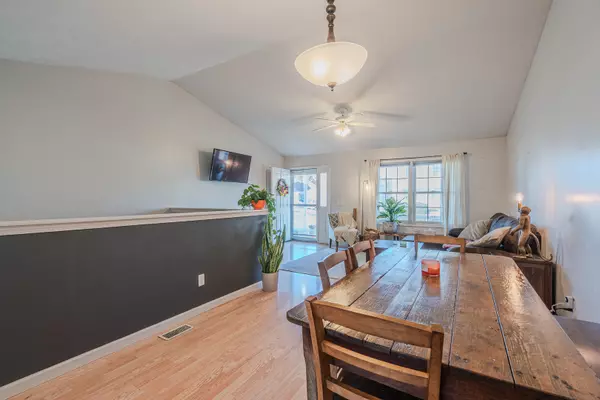$212,500
$215,000
1.2%For more information regarding the value of a property, please contact us for a free consultation.
1101 Abercorn ST Normal, IL 61761
4 Beds
2 Baths
2,304 SqFt
Key Details
Sold Price $212,500
Property Type Single Family Home
Sub Type Detached Single
Listing Status Sold
Purchase Type For Sale
Square Footage 2,304 sqft
Price per Sqft $92
Subdivision Savannah Green
MLS Listing ID 11923413
Sold Date 12/11/23
Style Ranch
Bedrooms 4
Full Baths 2
HOA Fees $5/ann
Year Built 2002
Annual Tax Amount $3,983
Tax Year 2022
Lot Dimensions 52X100
Property Description
Looking for that perfect 4 bedroom ranch home located close to everything you need and has one of the best parks right in the neighborhood, then this is your home. It features the open floor plan, that you have been looking for, on the main level (just in time for holiday entertaining). You have 3 nice size bedrooms, a full bath and laundry all on the main level too. As if this isn't enough, you will love the open design to the finished basement. It's perfect for a teenager hangout with the 4th bedroom, full bath and plenty of space for hanging out watching movies or playing games or could be great to give your guests their privacy while staying with you. You are located on a corner lot with a fenced in backyard, so plenty of outdoor space and easy access to your detached garage. Don't forget the access to the Clubhouse that you can reserve to use for any event and the amazing park that is in the center of the subdivision (there is only one way in and out, so the kiddos can play while you watch them with ease). This home has a recording device on the front and back door.
Location
State IL
County Mc Lean
Area Normal
Rooms
Basement Full
Interior
Interior Features Wood Laminate Floors, First Floor Bedroom, First Floor Laundry, First Floor Full Bath, Open Floorplan
Heating Natural Gas, Forced Air
Cooling Central Air
Equipment CO Detectors, Ceiling Fan(s), Sump Pump, Radon Mitigation System, Security Cameras, Water Heater-Gas
Fireplace N
Appliance Range, Dishwasher, Refrigerator
Laundry Gas Dryer Hookup, In Unit
Exterior
Parking Features Detached
Garage Spaces 2.0
Community Features Clubhouse, Park, Curbs, Sidewalks, Street Lights, Street Paved
Building
Sewer Public Sewer
Water Public
New Construction false
Schools
Elementary Schools Fairview Elementary
Middle Schools Chiddix Jr High
High Schools Normal Community High School
School District 5 , 5, 5
Others
HOA Fee Include Insurance,Clubhouse,Other
Ownership Fee Simple
Special Listing Condition None
Read Less
Want to know what your home might be worth? Contact us for a FREE valuation!

Our team is ready to help you sell your home for the highest possible price ASAP

© 2024 Listings courtesy of MRED as distributed by MLS GRID. All Rights Reserved.
Bought with Amy Miller • BHHS Central Illinois, REALTORS

GET MORE INFORMATION





