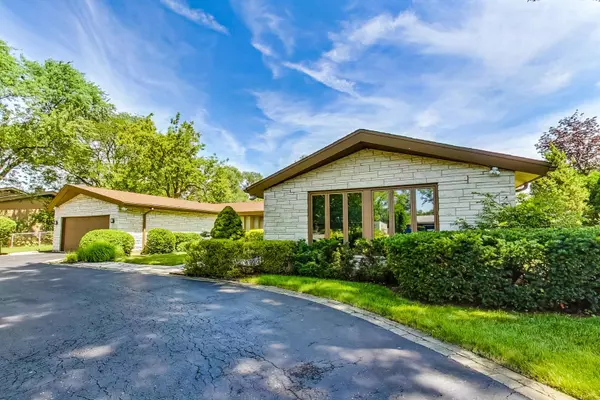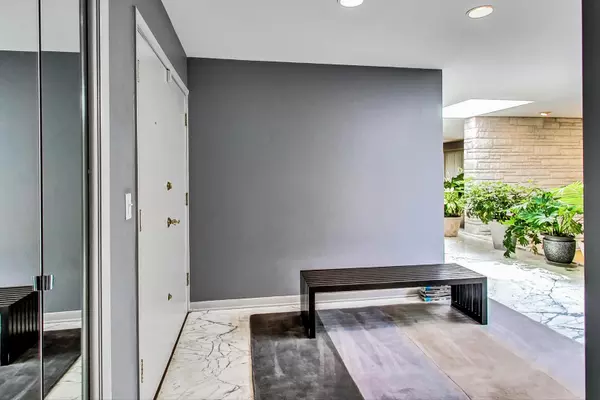$750,000
$849,000
11.7%For more information regarding the value of a property, please contact us for a free consultation.
223 Aspen LN Highland Park, IL 60035
4 Beds
3 Baths
5,197 SqFt
Key Details
Sold Price $750,000
Property Type Single Family Home
Sub Type Detached Single
Listing Status Sold
Purchase Type For Sale
Square Footage 5,197 sqft
Price per Sqft $144
Subdivision Seven Pines
MLS Listing ID 11915811
Sold Date 12/11/23
Style Ranch
Bedrooms 4
Full Baths 2
Half Baths 2
Year Built 1963
Annual Tax Amount $15,726
Tax Year 2022
Lot Size 0.448 Acres
Lot Dimensions 133X147
Property Description
Beautiful white limestone & masonry Greta Lederer-designed mid-century modern ranch home with an abundance of natural light. Approximately 5200 square feet of living space, over 3300 square feet on the main floor. Bedrooms: main floor primary bedroom and a 3-bedroom "kids-suite" with its own den. Offices/study rooms: one on the main floor adjacent to the kitchen & two in the basement; these are perfect for working from home. The home features an in ground pool with a two-room, custom-built, pool shed; all mechanicals are housed inside one of the rooms, the other is used as a changing area during the season & for outdoor furniture storage in the off-season. A private patio in the rear of the home for extensive spring, summer, and fall entertaining adjacent to the pool. The kitchen features custom made upper & lower cabinets, a SubZero refrigerator, a Thermidor four-burner cooktop with griddle, a Best ventilation hood, a Miele dishwasher, and a double Miele oven. There's ample storage that includes a floor-to-ceiling pantry with custom pull-outs. Mid-century characteristics include a dual-sided fireplace with matching white limestone, deep eves around the perimeter provide great protection from the elements, and a sunken living room; the den, living room, & dining room share open sight lines. Thick marble floors in the foyer & dining room were numbered at the quarry and matched upon installation showing dramatic patterns. The formal dining room is adjacent to the separate breakfast room. Two large skylights add to the supply natural light from the nearly floor-ceiling windows throughout. The basement features additional storage, a partial kitchen (a double sink, upper & lower cabinets, and a dishwasher), a tool room, a half bath, & two rooms with custom tiled floors that can be used as offices, studying, or working out. The vented crawl space (approximately one-third of the basement area) has a poured cement floor & electric lighting throughout; it is accessed through a small storage room perfect for suite cases and other items. There's great "flow" from the garage to the kitchen: the two-car garage opens into the mud/utility room (adjacent to the kitchen) and the north-facing side yard; the mud/utility room features a washer and dryer, & a freezer. There's an irrigation system with 6-zones servicing the trees, grass, & perennials. The Larry Fink park, at the intersection of Clavey Road & Aspen Lane, is just minutes from the home; it features, a year-round walking path, a dog park with separate enclosures for large and small dogs, six outdoor tennis courts with ample parking, and the Deercreek Racquet Club, run by the HP Park District, offering indoor tennis, & pickleball. Extremely easy to access HP & Northbrook shopping, downtown HP, Highwood restaurants, three Metra train stations, xpressways, Ravinia Music Festival, & of course award-winning Braeside Elementary School, Edgewood Middle School, & HP High School.
Location
State IL
County Lake
Area Highland Park
Rooms
Basement Partial
Interior
Interior Features Skylight(s), Walk-In Closet(s)
Heating Natural Gas, Forced Air
Cooling Central Air
Fireplaces Number 1
Fireplaces Type Double Sided, Wood Burning
Equipment Security System, Sump Pump, Sprinkler-Lawn, Backup Sump Pump;
Fireplace Y
Appliance Double Oven, Microwave, Dishwasher, High End Refrigerator, Washer, Dryer, Disposal, Range Hood, Gas Cooktop
Laundry In Unit
Exterior
Exterior Feature Patio, In Ground Pool, Storms/Screens
Parking Features Attached
Garage Spaces 2.0
Building
Sewer Sewer-Storm
Water Public
New Construction false
Schools
Elementary Schools Braeside Elementary School
Middle Schools Edgewood Middle School
High Schools Highland Park High School
School District 112 , 112, 113
Others
HOA Fee Include None
Ownership Fee Simple
Special Listing Condition None
Read Less
Want to know what your home might be worth? Contact us for a FREE valuation!

Our team is ready to help you sell your home for the highest possible price ASAP

© 2024 Listings courtesy of MRED as distributed by MLS GRID. All Rights Reserved.
Bought with Julie Dowdle Rogers • @properties Christie's International Real Estate

GET MORE INFORMATION





