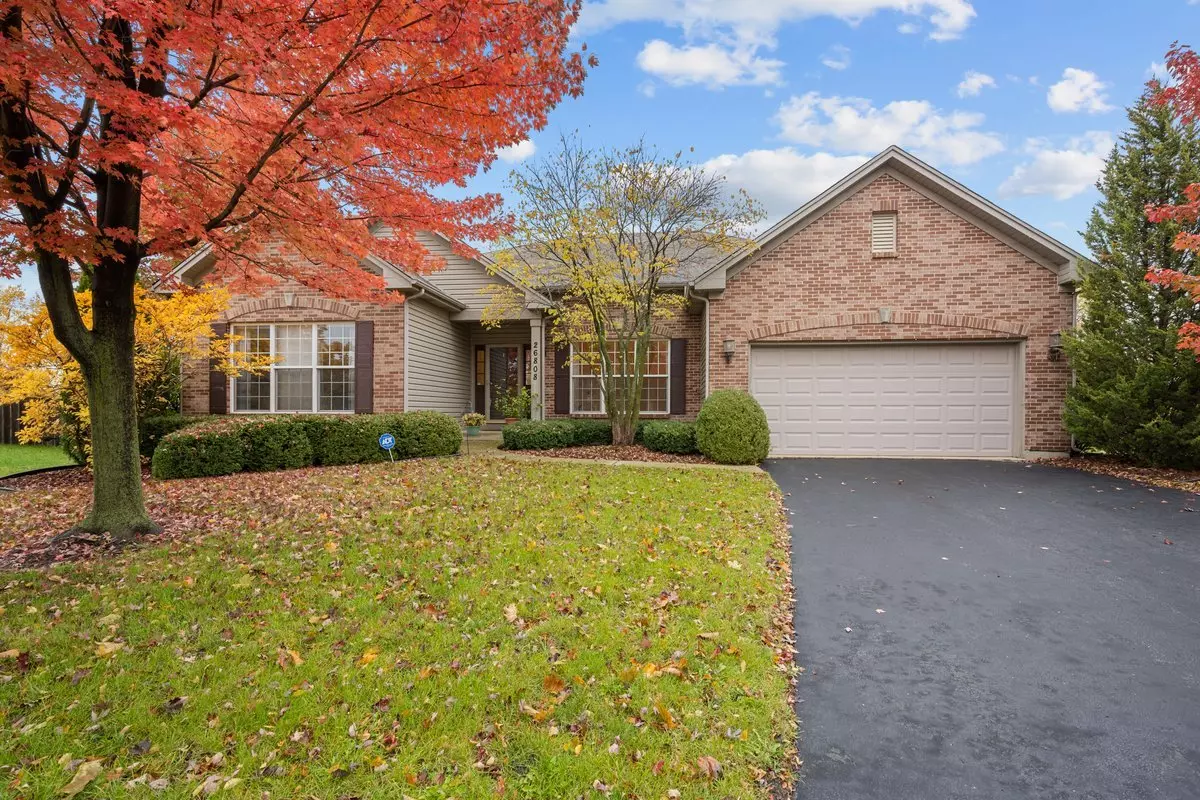$468,000
$475,000
1.5%For more information regarding the value of a property, please contact us for a free consultation.
26808 Ashgate Crossing Plainfield, IL 60585
3 Beds
2.5 Baths
2,500 SqFt
Key Details
Sold Price $468,000
Property Type Single Family Home
Sub Type Detached Single
Listing Status Sold
Purchase Type For Sale
Square Footage 2,500 sqft
Price per Sqft $187
Subdivision Grande Park
MLS Listing ID 11917325
Sold Date 12/15/23
Style Ranch
Bedrooms 3
Full Baths 2
Half Baths 1
HOA Fees $91/ann
Year Built 2007
Annual Tax Amount $11,516
Tax Year 2022
Lot Size 0.305 Acres
Lot Dimensions 51X138X165X138
Property Description
AT LAST A WIDE OPEN CONCEPT SITUATED ON ONE MAIN LEVEL OF LIVING! This beautiful custom built home is nestled at the end of a quiet street in the stately Grande Park subdivision. The open floor plan and soaring ceilings gives you plenty of sunshine and lets the great outdoors in. Quality upgrades include hardwood flooring, Cathedral and tray Ceilings and a Four Season SunRoom overlooking mature trees and a private backyard with pond view. The custom kitchen offers tasteful maple cabinetry that stretches into the breakfast nook and ties everything together. Professionally landscaped yard with paver brick patio. Oversized laundry room with maple cabinets and enclosed sink. The Primary Suite Features, a custom double vanity, soaker tub and double shower and a large walk in closet. The Second Bedroom comes with its own Private Bath. Full Unfinished basement. And an extra large two car garage. Plenty of Storage.
Location
State IL
County Kendall
Area Plainfield
Rooms
Basement Full
Interior
Interior Features Vaulted/Cathedral Ceilings, Hardwood Floors, First Floor Bedroom, First Floor Laundry, First Floor Full Bath, Walk-In Closet(s), Open Floorplan
Heating Natural Gas, Forced Air
Cooling Central Air
Fireplaces Number 1
Fireplaces Type Gas Log, Gas Starter
Equipment Humidifier, TV-Cable, Security System, CO Detectors, Sump Pump, Backup Sump Pump;
Fireplace Y
Appliance Double Oven, Microwave, Dishwasher, Refrigerator, Washer, Dryer, Disposal
Laundry Sink
Exterior
Exterior Feature Brick Paver Patio, Storms/Screens
Garage Attached
Garage Spaces 2.0
Community Features Clubhouse, Park, Pool, Tennis Court(s), Lake
Roof Type Asphalt
Building
Lot Description Cul-De-Sac, Landscaped, Pond(s), Water View
Sewer Public Sewer
Water Public
New Construction false
Schools
Elementary Schools Grande Park Elementary School
Middle Schools Murphy Junior High School
High Schools Oswego East High School
School District 308 , 308, 308
Others
HOA Fee Include Insurance,Clubhouse,Pool
Ownership Fee Simple w/ HO Assn.
Special Listing Condition None
Read Less
Want to know what your home might be worth? Contact us for a FREE valuation!

Our team is ready to help you sell your home for the highest possible price ASAP

© 2024 Listings courtesy of MRED as distributed by MLS GRID. All Rights Reserved.
Bought with Stephany Bejar • Exit Strategy Realty

GET MORE INFORMATION





